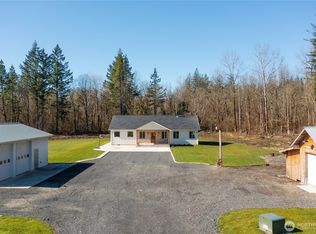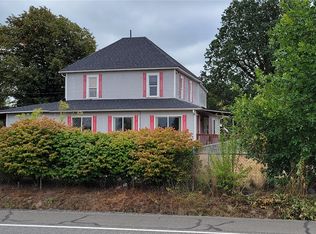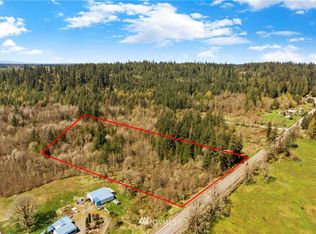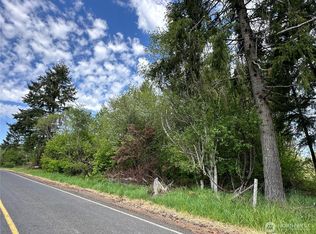Sold
Listed by:
Collin Petersen,
Keller Williams-Premier Prtnrs
Bought with: R1 Washington
$400,000
145 Park Road, Winlock, WA 98596
2beds
2,400sqft
Single Family Residence
Built in 1996
5.05 Acres Lot
$447,600 Zestimate®
$167/sqft
$1,677 Estimated rent
Home value
$447,600
$421,000 - $474,000
$1,677/mo
Zestimate® history
Loading...
Owner options
Explore your selling options
What's special
Incredible opportunity to own a spacious 2-story home on stunning 5.05-acre lot! Main level primary bedroom and potential in-law suite upstairs w/kitchenette, bedroom, and family room. Main level boasts cozy wood-burning stove & well-equipped kitchen with abundant cabinetry and countertop space. Endless potential to update and make your own! Outdoors, enjoy screened-in porch and hot tub, perfect for relaxing & entertaining. Property includes a shop w/power, room for RV parking, and allows for farm animals and livestock. Ideal for those who love privacy and tranquility. Located directly across from Lewis and Clark community park, near equestrian trails. Easy I-5 access, 45 min to Olympia, 1 hr to PDX, & 15 min to Cowlitz Boat Launch.
Zillow last checked: 8 hours ago
Listing updated: May 10, 2023 at 12:42pm
Listed by:
Collin Petersen,
Keller Williams-Premier Prtnrs
Bought with:
Lisa Thomson, 116338
R1 Washington
Source: NWMLS,MLS#: 2052267
Facts & features
Interior
Bedrooms & bathrooms
- Bedrooms: 2
- Bathrooms: 1
- Full bathrooms: 1
- Main level bedrooms: 1
Primary bedroom
- Level: Main
- Area: 156
- Dimensions: 13 x 12
Bedroom
- Level: Second
- Area: 165
- Dimensions: 15 x 11
Bathroom full
- Level: Main
Bonus room
- Level: Second
- Area: 120
- Dimensions: 12 x 10
Den office
- Level: Main
- Area: 90
- Dimensions: 10 x 9
Dining room
- Level: Second
- Area: 108
- Dimensions: 12 x 9
Dining room
- Level: Main
- Area: 120
- Dimensions: 12 x 10
Family room
- Level: Second
- Area: 437
- Dimensions: 23 x 19
Kitchen without eating space
- Level: Second
- Area: 108
- Dimensions: 12 x 9
Kitchen without eating space
- Level: Main
- Area: 108
- Dimensions: 12 x 9
Living room
- Level: Main
- Area: 220
- Dimensions: 20 x 11
Utility room
- Level: Main
- Area: 45
- Dimensions: 9 x 5
Heating
- Has Heating (Unspecified Type)
Cooling
- None
Appliances
- Included: Dishwasher_, Dryer, Refrigerator_, StoveRange_, Washer, Dishwasher, Refrigerator, StoveRange
Features
- Ceiling Fan(s), Dining Room
- Flooring: Vinyl Plank, Carpet
- Doors: French Doors
- Number of fireplaces: 1
- Fireplace features: Pellet Stove, Wood Burning, Main Level: 1, FirePlace
Interior area
- Total structure area: 2,400
- Total interior livable area: 2,400 sqft
Property
Parking
- Total spaces: 1
- Parking features: RV Parking, Detached Carport, Off Street
- Has carport: Yes
- Covered spaces: 1
Features
- Levels: Two
- Stories: 2
- Patio & porch: Wall to Wall Carpet, Second Kitchen, Ceiling Fan(s), Dining Room, French Doors, FirePlace
- Has view: Yes
- View description: Territorial
Lot
- Size: 5.05 Acres
- Features: Paved, Secluded, Fenced-Partially, Irrigation, Outbuildings, Patio, RV Parking, Shop
- Topography: Level
- Residential vegetation: Garden Space, Wooded
Details
- Parcel number: 014652003000
- Zoning description: RDD-20,Jurisdiction: County
- Special conditions: Standard
Construction
Type & style
- Home type: SingleFamily
- Architectural style: Traditional
- Property subtype: Single Family Residence
Materials
- Metal/Vinyl
- Roof: Metal
Condition
- Good
- Year built: 1996
- Major remodel year: 1996
Utilities & green energy
- Sewer: Septic Tank
- Water: Individual Well
Community & neighborhood
Location
- Region: Winlock
- Subdivision: Winlock
Other
Other facts
- Listing terms: Cash Out,Conventional,FHA,VA Loan
- Cumulative days on market: 748 days
Price history
| Date | Event | Price |
|---|---|---|
| 5/9/2023 | Sold | $400,000+0.3%$167/sqft |
Source: | ||
| 4/10/2023 | Pending sale | $399,000$166/sqft |
Source: | ||
| 4/6/2023 | Listed for sale | $399,000+195.6%$166/sqft |
Source: | ||
| 3/21/2012 | Sold | $135,000$56/sqft |
Source: Public Record Report a problem | ||
| 6/7/2010 | Sold | $135,000$56/sqft |
Source: Public Record Report a problem | ||
Public tax history
| Year | Property taxes | Tax assessment |
|---|---|---|
| 2024 | $3,396 +82% | $427,700 +53.4% |
| 2023 | $1,866 -1% | $278,800 +28.4% |
| 2021 | $1,884 +12.2% | $217,100 +20.7% |
Find assessor info on the county website
Neighborhood: 98596
Nearby schools
GreatSchools rating
- 4/10Toledo Elementary SchoolGrades: PK-5Distance: 5.6 mi
- 6/10Toledo Middle SchoolGrades: 6-8Distance: 5.4 mi
- 5/10Toledo High SchoolGrades: 9-12Distance: 4.9 mi
Schools provided by the listing agent
- Elementary: Toledo Elem
- Middle: Toledo Mid
- High: Toledo High
Source: NWMLS. This data may not be complete. We recommend contacting the local school district to confirm school assignments for this home.

Get pre-qualified for a loan
At Zillow Home Loans, we can pre-qualify you in as little as 5 minutes with no impact to your credit score.An equal housing lender. NMLS #10287.



