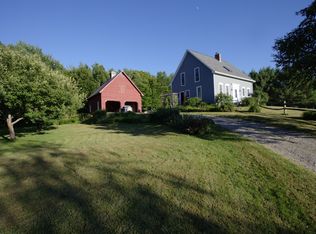Embrace the warmth and inviting energy upon arriving at this dwelling. Delightful mountain views from the living room space with vaulted ceilings create an abundance of natural light. Interior freshly repainted providing an open canvas to make your own. Superb location to Lake Elmore - swimming, hiking, biking, snowmobiling, cross country skiing, snowshoeing and just simply relaxing on your own property enjoying the change of each season. Montpelier, Morrisville, Burlington and 3 major ski resorts - Stowe Mountain Resort, Smugglers Notch Ski Area and Jay Peak Resort all within an hour's drive. Attractive, meticulously maintained property in a splendid part of Lamoille county awaits its new owners to make new memories and a place to call home!
This property is off market, which means it's not currently listed for sale or rent on Zillow. This may be different from what's available on other websites or public sources.
