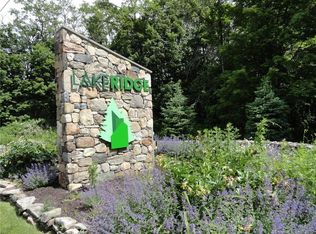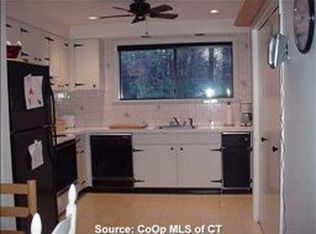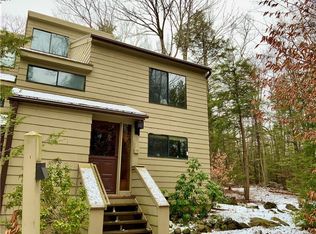Sold for $261,300
$261,300
145 Old Farms Road #145, Torrington, CT 06790
2beds
1,612sqft
Condominium, Townhouse
Built in 1976
-- sqft lot
$264,400 Zestimate®
$162/sqft
$2,345 Estimated rent
Home value
$264,400
$214,000 - $325,000
$2,345/mo
Zestimate® history
Loading...
Owner options
Explore your selling options
What's special
Welcome home to this rare find at 145 Old Farms Road at Lakeridge! Do you love nature? At Lakeridge is a year-round nature lover's community. Featuring some awesome amenities, walking and hiking trails, indoor/outdoor pools, skiing, kayaking, canoeing and last but not least a pickleball court. This townhouse has been completely remodeled. The attention to details like the light fixtures, flooring and fresh painted. The kitchen is beautiful with lots of natural light coming through from the sliding door that leads to your private deck. New granite counter tops, flooring and all top of the line fixtures. The living room is a great space with a wood stove fireplace to make your evenings warm and cozy. You will fall head over heels for the spacious master suite on the 2nd level. The 2nd bedroom is also a decent size. It also features a loft space that can be great for a home office or media room. The laundry is conveniently on the lower level. It also has a storage room right outside your front door, who doesn't need more storage? The unit has to be owner occupied. Pets have to be approved by the board of Lakeridge Association. The buyers agent to do their duediligence.
Zillow last checked: 8 hours ago
Listing updated: October 21, 2025 at 07:10am
Listed by:
Dennisse Rivera-Mercado 860-313-9964,
Kempf-Vanderburgh Realty 413-297-5200
Bought with:
Anthony Gioia, REB.0757117
The Washington Agency
Source: Smart MLS,MLS#: 24111512
Facts & features
Interior
Bedrooms & bathrooms
- Bedrooms: 2
- Bathrooms: 2
- Full bathrooms: 2
Primary bedroom
- Features: Vaulted Ceiling(s), Full Bath
- Level: Upper
Bedroom
- Level: Lower
Dining room
- Level: Main
Living room
- Features: Pellet Stove
- Level: Main
Loft
- Level: Upper
Heating
- Baseboard, Electric
Cooling
- Wall Unit(s)
Appliances
- Included: Electric Range, Refrigerator, Dishwasher, Washer, Dryer, Water Heater
- Laundry: Main Level
Features
- Wired for Data
- Basement: None
- Attic: Crawl Space,Pull Down Stairs
- Number of fireplaces: 1
- Common walls with other units/homes: End Unit
Interior area
- Total structure area: 1,612
- Total interior livable area: 1,612 sqft
- Finished area above ground: 1,612
Property
Parking
- Total spaces: 2
- Parking features: None, Paved, Off Street
Features
- Stories: 2
- Patio & porch: Deck
- Has private pool: Yes
- Pool features: Indoor
Lot
- Features: Few Trees, Level
Details
- Parcel number: 887260
- Zoning: RRC
Construction
Type & style
- Home type: Condo
- Architectural style: Townhouse
- Property subtype: Condominium, Townhouse
- Attached to another structure: Yes
Materials
- Vinyl Siding
Condition
- New construction: No
- Year built: 1976
Utilities & green energy
- Sewer: Public Sewer
- Water: Public
Community & neighborhood
Community
- Community features: Gated, Basketball Court, Lake, Playground, Stables/Riding, Tennis Court(s)
Location
- Region: Torrington
HOA & financial
HOA
- Has HOA: Yes
- HOA fee: $340 monthly
- Amenities included: Basketball Court, Clubhouse, Exercise Room/Health Club, Recreation Facilities, Pool, Tennis Court(s), Lake/Beach Access, Management
- Services included: Maintenance Grounds, Snow Removal, Pool Service
Price history
| Date | Event | Price |
|---|---|---|
| 10/17/2025 | Sold | $261,300-1.4%$162/sqft |
Source: | ||
| 9/21/2025 | Pending sale | $264,900$164/sqft |
Source: | ||
| 9/10/2025 | Price change | $264,900-3.6%$164/sqft |
Source: | ||
| 8/11/2025 | Price change | $274,900-5.2%$171/sqft |
Source: | ||
| 7/14/2025 | Listed for sale | $289,900+1.8%$180/sqft |
Source: | ||
Public tax history
Tax history is unavailable.
Neighborhood: Burrville
Nearby schools
GreatSchools rating
- 4/10Torringford SchoolGrades: K-3Distance: 4.1 mi
- 3/10Torrington Middle SchoolGrades: 6-8Distance: 3.4 mi
- 2/10Torrington High SchoolGrades: 9-12Distance: 4.2 mi

Get pre-qualified for a loan
At Zillow Home Loans, we can pre-qualify you in as little as 5 minutes with no impact to your credit score.An equal housing lender. NMLS #10287.


