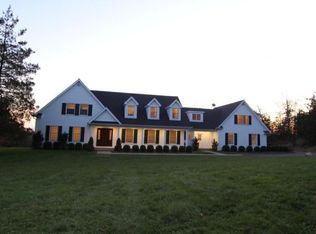Custom-Built Architectural Gem in Bedminster A spectacular custom-built home in Bedminster presents an appealing mix of modern and traditional design elements. The sun-splashed 7,100 square-foot layout contains three bedrooms, four full baths and a powder room. Impressive architecture is showcased in the fieldstone and stucco exterior capped by a slate roof. Situated on 10 acres of farm-assessed property, magnificent grounds include walled courtyards, perennial gardens, a 70-foot lap pool, long winding entrance drive, 3-bay barn and detached two-car carriage house with a studio and tool shed. Built in 2010 for the present owners and designed by their son, celebrated architect Charlie Lazor, a wonderfully-detailed floor plan includes flooring of antique Belgian bluestone, southern yellow pine, river-reclaimed wood and bleached wood; two fireplaces, multiple sets of French doors, high ceilings with exposed beams and trusses in select rooms, rustic fieldstone walls and built-in cabinetry. Timeless accents include the dining room's exquisite doorway edged by antique pilasters, an Adams-style fan light and moldings salvaged from a Federal house in Morristown once owned by Abraham Lincoln's Secretary of the Treasury, Salmon P. Chase. The entrance foyer reveals a gallery running the length of the home. Spanning from the gallery are principal spaces including a dramatic living room set under cathedral ceilings with arched trusses. Anchoring this generously-sized room is a massive fieldstone fireplace, while five double French doors open to a courtyard and lap pool. French doors throughout the home connect to outdoor gathering areas, reinforcing the home's strong connection to its pastoral setting. The flowing layout continues in a tray ceiling formal dining room and fireside study lined in tall windows. An enormous chef's kitchen features stone walls, a marble-topped center island, professional-grade appliances from Wolf and Sub-Zero, custom lighting, plus a sitting area, breakfast room and step-down sunroom leading to the patio. A massive eyebrow window on second floor fills the entire space with natural light. The serene first-floor master suite contains a roomy sitting area, spacious walk-in closet with center island, French doors to a courtyard, and sumptuous master bath with two marble pedestal sinks, a soaking tub, separate shower and dual commodes. An exercise room adjoins the master bath. Upstairs, two en suite bedrooms are linked by an open loft space. Bedminster Township in the Somerset Hills presents a sophisticated country lifestyle convenient to a network of interstate highways for commuters. The township is characterized by windswept fields, equestrian properties and open spaces.
This property is off market, which means it's not currently listed for sale or rent on Zillow. This may be different from what's available on other websites or public sources.
