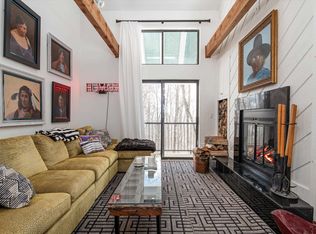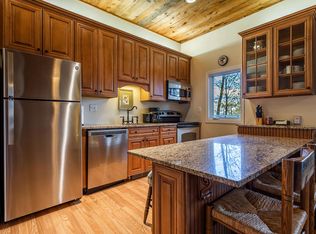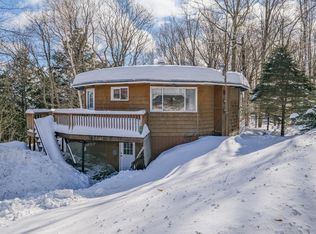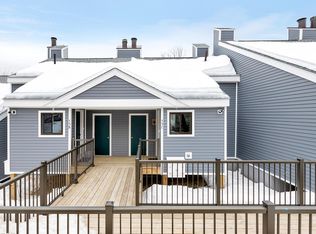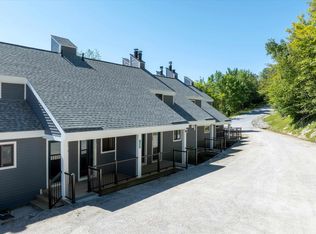Walk to the Sachem Trail from this recently remodeled, warm and charming, 2 bedroom, 2 bath, 2 level condominium. Easy maintenance with an open floor plan (kitchen, dining and living room with wood burning fireplace and slider to the deck). Updates include: new kitchen cabinets, granite countertops, wood plank flooring, carpet, and paint. The new bathrooms have large format tiling and frameless glass showers. The building has all new siding, decks, windows and doors, ensuring years of headache free usage. Current special assessments are paid. Make this your 4 season happy place while skiing/boarding inn the winter months and enjoy the tennis courts and heated outdoor pool in the summer months.
Active
Listed by:
Elissa Scully,
Mary W. Davis Realtor & Assoc., Inc. Off:802-228-8811
$480,000
145 Okemo Trailside Extension #23C, upper, Ludlow, VT 05149
2beds
1,228sqft
Est.:
Condominium
Built in 1982
-- sqft lot
$-- Zestimate®
$391/sqft
$-- HOA
What's special
Wood burning fireplaceNew kitchen cabinetsAll new sidingWood plank flooringFrameless glass showersOpen floor planWarm and charming
- 784 days |
- 398 |
- 9 |
Zillow last checked: 8 hours ago
Listing updated: November 17, 2025 at 08:46am
Listed by:
Elissa Scully,
Mary W. Davis Realtor & Assoc., Inc. Off:802-228-8811
Source: PrimeMLS,MLS#: 4974778
Tour with a local agent
Facts & features
Interior
Bedrooms & bathrooms
- Bedrooms: 2
- Bathrooms: 2
- Full bathrooms: 2
Heating
- Electric
Cooling
- None
Appliances
- Included: Dishwasher, Dryer, Electric Range, Refrigerator, Washer, Electric Water Heater
- Laundry: Laundry Hook-ups
Features
- Dining Area, Kitchen/Dining
- Flooring: Carpet, Vinyl
- Has basement: No
- Number of fireplaces: 1
- Fireplace features: Wood Burning, 1 Fireplace
Interior area
- Total structure area: 1,228
- Total interior livable area: 1,228 sqft
- Finished area above ground: 1,228
- Finished area below ground: 0
Property
Parking
- Parking features: Gravel, On Site, Permit Required
Features
- Levels: Two,Multi-Level
- Stories: 2
- Patio & porch: Porch
Lot
- Features: Condo Development, Ski Area, Trail/Near Trail, Mountain, Near Skiing
Details
- Zoning description: Mtn. Rec.
Construction
Type & style
- Home type: Condo
- Property subtype: Condominium
Materials
- Wood Frame, Clapboard Exterior
- Foundation: Concrete
- Roof: Asphalt Shingle
Condition
- New construction: No
- Year built: 1982
Utilities & green energy
- Electric: 200+ Amp Service, Circuit Breakers
- Sewer: Public Sewer
- Utilities for property: Cable Available
Community & HOA
Community
- Security: Carbon Monoxide Detector(s), Smoke Detector(s)
- Subdivision: Okemo Trailside
HOA
- Amenities included: Maintenance Structure, Master Insurance, Landscaping, Common Acreage, Snow Removal, Trash Removal
- Services included: Maintenance Grounds, Plowing, Trash, Condo Association Fee
- Additional fee info: Fee: $3244.8
Location
- Region: Ludlow
Financial & listing details
- Price per square foot: $391/sqft
- Annual tax amount: $5,426
- Date on market: 10/19/2023
- Road surface type: Paved
Estimated market value
Not available
Estimated sales range
Not available
Not available
Price history
Price history
| Date | Event | Price |
|---|---|---|
| 2/18/2025 | Price change | $480,000-3.8%$391/sqft |
Source: | ||
| 1/9/2025 | Price change | $499,000-5%$406/sqft |
Source: | ||
| 11/6/2024 | Price change | $525,000-4.4%$428/sqft |
Source: | ||
| 6/7/2024 | Price change | $549,000-4.5%$447/sqft |
Source: | ||
| 2/22/2024 | Price change | $575,000-3.4%$468/sqft |
Source: | ||
Public tax history
Public tax history
Tax history is unavailable.BuyAbility℠ payment
Est. payment
$2,821/mo
Principal & interest
$1861
Property taxes
$792
Home insurance
$168
Climate risks
Neighborhood: 05149
Nearby schools
GreatSchools rating
- 7/10Ludlow Elementary SchoolGrades: PK-6Distance: 2.3 mi
- 6/10Flood Brook Usd #20Grades: PK-8Distance: 12.6 mi
- 7/10Green Mountain Uhsd #35Grades: 7-12Distance: 12.6 mi
- Loading
- Loading
