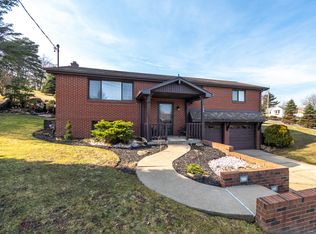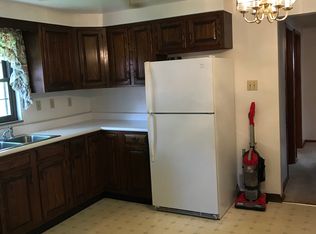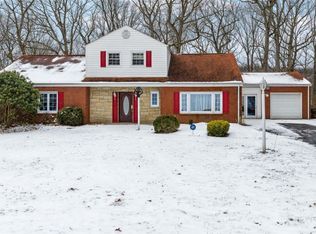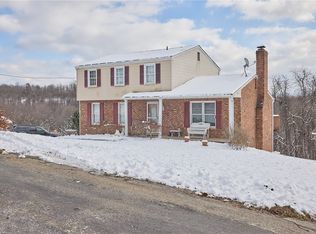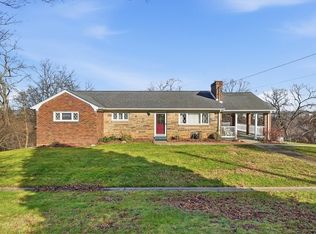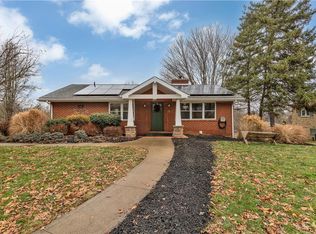Custom built by the original owner, this classic mid-century ranch has been treasured in the same family since construction in 1966 and is ready to welcome its new caretaker. The main living area boasts the unmistakable soaring ceilings, open floor plan and clean lines that are the hallmarks of retro midcentury style. Natural elements like glass, brick & wood accents facilitate seamless transitions between the indoors & outside. 3 large bedrms are on the main lvl, each with abundant closets. The primary bdrm features an en-suite full bath with linen closet. Two newer furnaces & AC units allow for zoned climate control, keeping all parts of the sprawling floor plan comfortable. The bsmnt offers even more space, at one time partially finished. It still hosts a 3rd full bath, ready for remodel. Don’t miss the biggest “WOW!” of this home–the expansive 44x30 indoor pool room! Renovate the pool and hot tub to swim at home, or fill it in and use your imagination for all that covered space!
For sale
$380,000
145 Oakhill Rd, Aliquippa, PA 15001
3beds
--sqft
Est.:
Single Family Residence
Built in 1966
0.5 Acres Lot
$-- Zestimate®
$--/sqft
$-- HOA
What's special
Clean linesOpen floor planAbundant closetsZoned climate controlSoaring ceilingsSprawling floor plan
- 259 days |
- 2,038 |
- 79 |
Zillow last checked: 8 hours ago
Listing updated: September 05, 2025 at 01:36pm
Listed by:
Sara Lowman 724-775-1000,
BERKSHIRE HATHAWAY THE PREFERRED REALTY 724-775-1000
Source: WPMLS,MLS#: 1700237 Originating MLS: West Penn Multi-List
Originating MLS: West Penn Multi-List
Tour with a local agent
Facts & features
Interior
Bedrooms & bathrooms
- Bedrooms: 3
- Bathrooms: 4
- Full bathrooms: 3
- 1/2 bathrooms: 1
Primary bedroom
- Level: Main
- Dimensions: 13x12
Bedroom 2
- Level: Main
- Dimensions: 14x12
Bedroom 3
- Level: Main
- Dimensions: 15x12
Bonus room
- Level: Main
- Dimensions: 18x12
Dining room
- Level: Main
- Dimensions: 16x13
Entry foyer
- Level: Main
Kitchen
- Level: Main
- Dimensions: 17x13
Laundry
- Level: Main
- Dimensions: 12x6
Living room
- Level: Main
- Dimensions: 33x15
Heating
- Forced Air, Gas
Cooling
- Central Air
Appliances
- Included: Some Electric Appliances, Dishwasher, Microwave, Refrigerator, Stove
Features
- Hot Tub/Spa, Window Treatments
- Flooring: Tile, Vinyl, Carpet
- Windows: Screens, Window Treatments
- Basement: Full
- Number of fireplaces: 1
- Fireplace features: Gas Log
Video & virtual tour
Property
Parking
- Total spaces: 2
- Parking features: Attached, Garage, Garage Door Opener
- Has attached garage: Yes
Features
- Levels: One
- Stories: 1
- Pool features: Pool
- Has spa: Yes
- Spa features: Hot Tub
Lot
- Size: 0.5 Acres
- Dimensions: 288 x 91 x 304 x 86
Details
- Parcel number: 560170300001
Construction
Type & style
- Home type: SingleFamily
- Architectural style: Contemporary,Ranch
- Property subtype: Single Family Residence
Materials
- Brick
- Roof: Asphalt
Condition
- Resale
- Year built: 1966
Utilities & green energy
- Sewer: Public Sewer
- Water: Public
Community & HOA
Location
- Region: Aliquippa
Financial & listing details
- Tax assessed value: $397,400
- Annual tax amount: $6,412
- Date on market: 5/9/2025
Estimated market value
Not available
Estimated sales range
Not available
$1,481/mo
Price history
Price history
| Date | Event | Price |
|---|---|---|
| 5/29/2025 | Price change | $380,000-5% |
Source: | ||
| 5/9/2025 | Listed for sale | $400,000 |
Source: | ||
Public tax history
Public tax history
| Year | Property taxes | Tax assessment |
|---|---|---|
| 2023 | $6,710 +2.7% | $63,350 |
| 2022 | $6,535 +4.7% | $63,350 |
| 2021 | $6,239 +4.5% | $63,350 |
Find assessor info on the county website
BuyAbility℠ payment
Est. payment
$2,394/mo
Principal & interest
$1808
Property taxes
$453
Home insurance
$133
Climate risks
Neighborhood: 15001
Nearby schools
GreatSchools rating
- NACenter Grange Primary SchoolGrades: PK-2Distance: 1.1 mi
- 5/10Central Valley Middle SchoolGrades: 6-8Distance: 3.8 mi
- 6/10Central Valley High SchoolGrades: 9-12Distance: 1.9 mi
Schools provided by the listing agent
- District: Central Valley
Source: WPMLS. This data may not be complete. We recommend contacting the local school district to confirm school assignments for this home.
