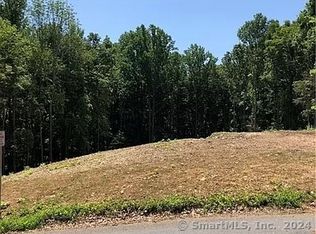Welcome to Norton Woods...where Chic Modern living greets Peaceful Serenity. Privately set on 3 acres, in one of Easton's most coveted locations, this impressive 3/4 Bedrm, 4 Bath, 4500Sqft Contemporary, will delight even the most discerning homeowner w/ its blend of sleek modern elegance and relaxed country charm. Drama greets you at 'Hello', w/ soaring 2-story sun-filled Great Room, 2-sided see through floor-to-ceiling Stone Fireplace and a wall of glass offering endless views of the Aspetuck Land Trust. The homes open sundrenched floor plan features sensational Chef's Kitchen lined w/ glass, walk-in Pantry and breakfast bar, Dining area w/ warm Fireplace inviting for everyday gatherings, convenient Home Office, 1st-floor Bedroom, Bath, and screened-in Porch perfect for those summer evenings and eating alfresco! Retreat to the second level Master Bedroom Suite with soaring windows and cozy sitting area, sunny open Loft, and additional Bedroom w/ walk-in closet and Full Bath. Finished walk-out Lower Level offers plenty of entertainment for everyone w/ large Family Room, Wine Cellar, Full Bath, added storage and glass doors leading to covered Deck, and refreshing in-ground Pool. Plus detached Barn with 4 stalls and paddock! Enjoy Award-winning Schools and this highly sought-after Lower Easton location which is only minutes to vibrant Westport and Fairfield downtowns as well as Metro-North train for easy NYC commuting! Perfect for everyday living or a relaxing weekend retreat!
This property is off market, which means it's not currently listed for sale or rent on Zillow. This may be different from what's available on other websites or public sources.

