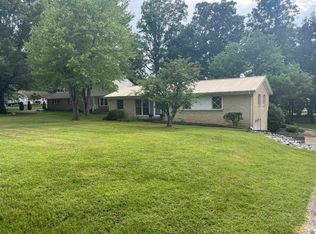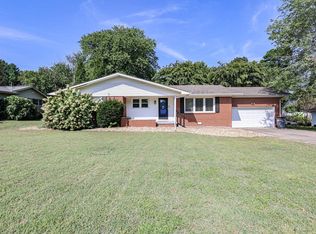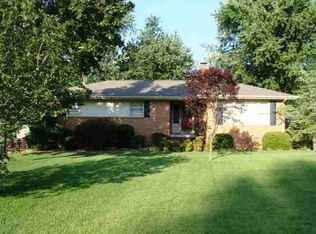Sold for $315,000 on 07/14/25
$315,000
145 Nickell Heights Rd, Paducah, KY 42003
4beds
2,647sqft
Single Family Residence
Built in ----
0.55 Acres Lot
$321,600 Zestimate®
$119/sqft
$2,501 Estimated rent
Home value
$321,600
$283,000 - $363,000
$2,501/mo
Zestimate® history
Loading...
Owner options
Explore your selling options
What's special
Welcome To 145 Nickell Heights In The Heart Of Reidland. This Spacious Design Has 4 Bedrooms And 2.5 Baths. The Master Bedroom Is Located On The First Floor With A Large Walk In Closet. There Is A Large Dining Area That Is Adjacent To The Great Room. The Dining Room And Kitchen Have Plenty Of Cabinet Storage And Updated Appliances. The Detached Two Car Garage Has A Finished Upstairs That Can Be Used For A Work Out Room, Man Cave, Or Provide Additional Storage. Zillow Shows This Is Near Or In A Flood Zone. This Is Not Correct. Check The Fema Flood Map In The Pictures. The Last One.
Zillow last checked: 8 hours ago
Listing updated: July 14, 2025 at 01:13pm
Listed by:
Marcus Williams 270-331-0946,
Elite Realty
Bought with:
Marcus Williams, 215510
Elite Realty
Source: WKRMLS,MLS#: 129541Originating MLS: Paducah
Facts & features
Interior
Bedrooms & bathrooms
- Bedrooms: 4
- Bathrooms: 3
- Full bathrooms: 2
- 1/2 bathrooms: 1
Bathroom
- Features: Tub Shower
Kitchen
- Features: Kitchen/Dining Room
Heating
- Gas Pack
Cooling
- Central Air
Appliances
- Included: Dishwasher, Microwave, Refrigerator, Stove, Gas Water Heater
- Laundry: Utility Room, Washer/Dryer Hookup
Features
- Ceiling Fan(s), Closet Light(s), Walk-In Closet(s), Workshop
- Flooring: Carpet, Ceramic Tile, Wood
- Basement: Crawl Space,None
- Attic: Crawl Space
- Has fireplace: Yes
- Fireplace features: Family Room, Gas Log, Ventless
Interior area
- Total structure area: 2,647
- Total interior livable area: 2,647 sqft
- Finished area below ground: 0
Property
Parking
- Total spaces: 3
- Parking features: Carport, Detached, Garage Door Opener, Paved
- Garage spaces: 2
- Carport spaces: 1
- Covered spaces: 3
- Has uncovered spaces: Yes
Features
- Levels: Two
- Stories: 2
- Patio & porch: Deck
Lot
- Size: 0.55 Acres
- Features: Trees, County, Rolling Slope
Details
- Additional structures: Outbuilding
- Parcel number: 1341001011
Construction
Type & style
- Home type: SingleFamily
- Property subtype: Single Family Residence
Materials
- Frame, Brick/Siding, Dry Wall
- Roof: Dimensional Shingle
Condition
- New construction: No
Utilities & green energy
- Electric: Circuit Breakers, JPECC
- Gas: Atmos Energy
- Sewer: Public Sewer
- Water: Public, Paducah Water Works
- Utilities for property: Garbage - Public, Cable Available
Community & neighborhood
Security
- Security features: Smoke Detector(s)
Location
- Region: Paducah
- Subdivision: Nickell Hgts
Other
Other facts
- Road surface type: Blacktop
Price history
| Date | Event | Price |
|---|---|---|
| 7/14/2025 | Sold | $315,000-4.5%$119/sqft |
Source: WKRMLS #129541 Report a problem | ||
| 7/2/2025 | Pending sale | $329,900$125/sqft |
Source: WKRMLS #129541 Report a problem | ||
| 4/25/2025 | Price change | $329,900-5.3%$125/sqft |
Source: WKRMLS #129541 Report a problem | ||
| 1/17/2025 | Price change | $348,500-3.2%$132/sqft |
Source: WKRMLS #129541 Report a problem | ||
| 11/13/2024 | Listed for sale | $359,900+159.9%$136/sqft |
Source: WKRMLS #129541 Report a problem | ||
Public tax history
| Year | Property taxes | Tax assessment |
|---|---|---|
| 2022 | $1,570 +0.1% | $158,600 |
| 2021 | $1,568 -0.1% | $158,600 |
| 2020 | $1,570 | $158,600 |
Find assessor info on the county website
Neighborhood: Reidland
Nearby schools
GreatSchools rating
- 5/10Reidland Elementary SchoolGrades: PK-3Distance: 0.9 mi
- 6/10Reidland Middle SchoolGrades: 6-8Distance: 1.3 mi
- 8/10McCracken County High SchoolGrades: 9-12Distance: 12.5 mi
Schools provided by the listing agent
- Elementary: Reidland
- Middle: Reidland Middle
- High: McCracken Co. HS
Source: WKRMLS. This data may not be complete. We recommend contacting the local school district to confirm school assignments for this home.

Get pre-qualified for a loan
At Zillow Home Loans, we can pre-qualify you in as little as 5 minutes with no impact to your credit score.An equal housing lender. NMLS #10287.


