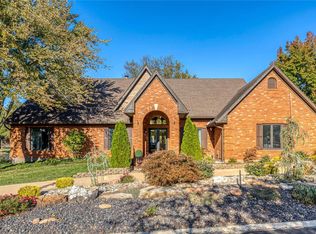Whitmoor Country Club! Tons of updates, beautiful hardwood flooring and spacious open floor plan with neutral decor. You'll enter to a 2 story marble entry, with vaulted great room, custom fireplace, separate formal dining room, open and bright gourmet kitchen that has been completely remodeled, breakfast bar, breakfast room, granite counters and just wait until you walk out to fabulous screened porch. You'll enjoy having a ML Den/study with built in computer area. Master bedroom suite has a sitting room, luxury bath and double closets. Large 2nd Bedroom on main level. Walkout lower level offers family room, fireplace, game room, full party kitchen, bedroom 3 and full bath, bedroom 4 or another home office. Professionally landscaped grounds, park-like yard backs to golf course, in ground sprinklers. This home offers today's requested features. Must see and the exterior has been meticulously maintained and a new roof added in 2016!
This property is off market, which means it's not currently listed for sale or rent on Zillow. This may be different from what's available on other websites or public sources.
