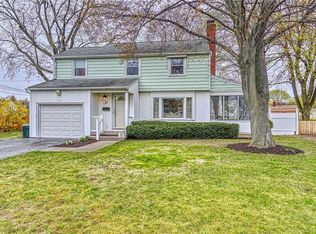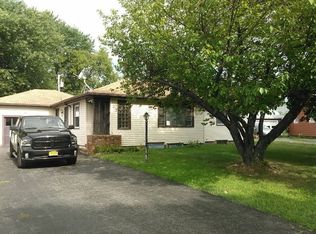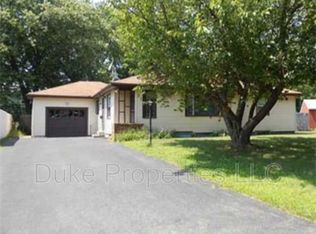Closed
$220,000
145 Newfield Dr, Rochester, NY 14616
3beds
1,328sqft
Single Family Residence
Built in 1950
9,060.48 Square Feet Lot
$229,100 Zestimate®
$166/sqft
$2,319 Estimated rent
Home value
$229,100
$215,000 - $245,000
$2,319/mo
Zestimate® history
Loading...
Owner options
Explore your selling options
What's special
This well maintained Greece home has new electric service, new window in family room, freshly painted, new overhead garage door, flooring, block window, furnace & hot water heater 1.5 old & bathroom. 3 Bedroom, 1 bath , eat in kitchen, formal dinning rm & family room with woodburning fireplace. Nice size deck of the kitchen. Laundry is in the basement. 1 car garage & shed. The seller is leaving patio furniture and a flat screen tv 51 inches less then 2 years old that is in the basement.
Zillow last checked: 8 hours ago
Listing updated: May 14, 2025 at 08:44am
Listed by:
Martha A. Burns 585-756-3113,
Keller Williams Realty Greater Rochester
Bought with:
Chavon Spears, 10401361632
Anthony Realty Group, LLC
Source: NYSAMLSs,MLS#: R1593334 Originating MLS: Rochester
Originating MLS: Rochester
Facts & features
Interior
Bedrooms & bathrooms
- Bedrooms: 3
- Bathrooms: 2
- Full bathrooms: 1
- 1/2 bathrooms: 1
Heating
- Gas, Baseboard
Cooling
- Window Unit(s)
Appliances
- Included: Dryer, Exhaust Fan, Gas Oven, Gas Range, Gas Water Heater, Refrigerator, Range Hood, Washer
- Laundry: In Basement
Features
- Separate/Formal Dining Room, Entrance Foyer, Eat-in Kitchen, Separate/Formal Living Room, Storage, Window Treatments, Programmable Thermostat, Workshop
- Flooring: Hardwood, Laminate, Varies
- Windows: Drapes
- Basement: Full
- Number of fireplaces: 1
Interior area
- Total structure area: 1,328
- Total interior livable area: 1,328 sqft
Property
Parking
- Total spaces: 1
- Parking features: Attached, Garage, Garage Door Opener
- Attached garage spaces: 1
Features
- Levels: Two
- Stories: 2
- Exterior features: Blacktop Driveway, Enclosed Porch, Fence, Porch
- Fencing: Partial
Lot
- Size: 9,060 sqft
- Dimensions: 70 x 129
- Features: Near Public Transit, Rectangular, Rectangular Lot, Residential Lot
Details
- Additional structures: Shed(s), Storage
- Parcel number: 2628000604800007013000
- Special conditions: Standard
Construction
Type & style
- Home type: SingleFamily
- Architectural style: Colonial,Two Story
- Property subtype: Single Family Residence
Materials
- Vinyl Siding, Copper Plumbing, PEX Plumbing
- Foundation: Block
- Roof: Asphalt
Condition
- Resale
- Year built: 1950
Utilities & green energy
- Electric: Circuit Breakers
- Sewer: Connected
- Water: Connected, Public
- Utilities for property: Cable Available, Sewer Connected, Water Connected
Community & neighborhood
Location
- Region: Rochester
Other
Other facts
- Listing terms: Cash,Conventional,FHA,VA Loan
Price history
| Date | Event | Price |
|---|---|---|
| 5/9/2025 | Sold | $220,000$166/sqft |
Source: | ||
| 4/1/2025 | Pending sale | $220,000$166/sqft |
Source: | ||
| 3/17/2025 | Listed for sale | $220,000$166/sqft |
Source: | ||
Public tax history
| Year | Property taxes | Tax assessment |
|---|---|---|
| 2024 | -- | $102,600 |
| 2023 | -- | $102,600 +12% |
| 2022 | -- | $91,600 |
Find assessor info on the county website
Neighborhood: 14616
Nearby schools
GreatSchools rating
- NAEnglish Village Elementary SchoolGrades: K-2Distance: 0.5 mi
- 5/10Arcadia Middle SchoolGrades: 6-8Distance: 1.7 mi
- 6/10Arcadia High SchoolGrades: 9-12Distance: 1.6 mi
Schools provided by the listing agent
- District: Greece
Source: NYSAMLSs. This data may not be complete. We recommend contacting the local school district to confirm school assignments for this home.


