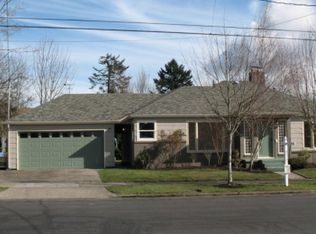Hip 1960 tri-level in desirable, close-in neighborhood. Lots of natural light thruout w/skylights in kit & mstr/hall baths. Remodeled kit & baths retain many vintage details. Extensive updates & improvements. Gleaming hardwds on main+upper. Rare 4th lower lvl basement w/sep entrance offers much potential-shop, storage, wine cellar or? Private! On 2 tax lots. Fab location-near downtown, freeways, transit ctr & more!
This property is off market, which means it's not currently listed for sale or rent on Zillow. This may be different from what's available on other websites or public sources.
