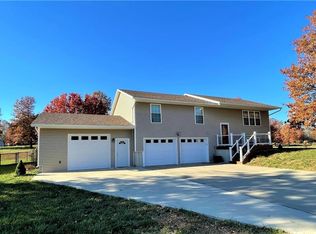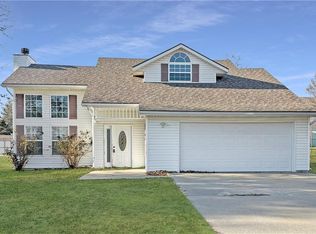Sold
Price Unknown
145 NW 171st Rd, Warrensburg, MO 64093
3beds
1,795sqft
Single Family Residence
Built in 2003
0.42 Acres Lot
$275,900 Zestimate®
$--/sqft
$1,939 Estimated rent
Home value
$275,900
$179,000 - $425,000
$1,939/mo
Zestimate® history
Loading...
Owner options
Explore your selling options
What's special
This charming two-story home offers three spacious bedrooms and two and a half bathrooms, situated on nearly half an acre of land with a lovely country feel yet still close to town. The main level is bright and open, featuring a large living room, a formal dining area, and a kitchen with stainless steel appliances. A convenient half bath completes this level. Upstairs, the nicely sized bedrooms include a primary suite with a walk-in closet, providing ample storage.
The walkout basement is stubbed for an additional bathroom, offering versatile space with a recreation room, bonus room, and plenty of storage options. Outside, a wrap-around deck surrounds an above-ground pool, ideal for gatherings and relaxing. The expansive yard provides plenty of room to run, play, and enjoy outdoor activities in a peaceful, country-like setting while remaining close to town amenities.
Zillow last checked: 8 hours ago
Listing updated: November 20, 2025 at 07:32am
Listing Provided by:
Tricia Ruck 816-830-2024,
Realty ONE Group Esteem
Bought with:
Sarah Iloilo, 1919170
Homes by Darcy LLC
Source: Heartland MLS as distributed by MLS GRID,MLS#: 2577053
Facts & features
Interior
Bedrooms & bathrooms
- Bedrooms: 3
- Bathrooms: 3
- Full bathrooms: 2
- 1/2 bathrooms: 1
Primary bedroom
- Features: Carpet, Ceiling Fan(s)
- Level: Second
- Dimensions: 15 x 13
Bedroom 2
- Features: Carpet, Ceiling Fan(s)
- Level: Second
- Dimensions: 10 x 11
Bedroom 3
- Features: Carpet, Ceiling Fan(s)
- Level: Second
- Dimensions: 10 x 10
Bonus room
- Level: Basement
- Dimensions: 9 x 9
Dining room
- Features: Carpet
- Level: First
- Dimensions: 10 x 10
Kitchen
- Features: Luxury Vinyl
- Level: First
- Dimensions: 14 x 11
Living room
- Features: All Carpet, Ceiling Fan(s)
- Level: First
- Dimensions: 22 x 12
Recreation room
- Features: All Carpet
- Level: Basement
- Dimensions: 21 x 9
Heating
- Forced Air
Cooling
- Electric
Appliances
- Included: Dishwasher, Disposal, Refrigerator, Water Softener
- Laundry: In Basement
Features
- Ceiling Fan(s), Pantry
- Flooring: Carpet, Luxury Vinyl
- Basement: Finished,Walk-Out Access
- Has fireplace: No
Interior area
- Total structure area: 1,795
- Total interior livable area: 1,795 sqft
- Finished area above ground: 1,423
- Finished area below ground: 372
Property
Parking
- Total spaces: 2
- Parking features: Attached, Garage Door Opener
- Attached garage spaces: 2
Features
- Patio & porch: Deck
- Exterior features: Sat Dish Allowed
- Has private pool: Yes
- Pool features: Above Ground
Lot
- Size: 0.42 Acres
- Dimensions: 77 x 166
- Features: Cul-De-Sac
Details
- Additional structures: Shed(s)
- Parcel number: 12501503000000415
Construction
Type & style
- Home type: SingleFamily
- Architectural style: Traditional
- Property subtype: Single Family Residence
Materials
- Frame, Vinyl Siding
- Roof: Composition
Condition
- Year built: 2003
Utilities & green energy
- Sewer: Private Sewer
- Water: Rural
Community & neighborhood
Location
- Region: Warrensburg
- Subdivision: Crabtree Country
HOA & financial
HOA
- Has HOA: Yes
- HOA fee: $600 annually
Other
Other facts
- Listing terms: Cash,Conventional,FHA,USDA Loan,VA Loan
- Ownership: Private
Price history
| Date | Event | Price |
|---|---|---|
| 11/19/2025 | Sold | -- |
Source: | ||
| 10/21/2025 | Pending sale | $275,000$153/sqft |
Source: | ||
| 10/14/2025 | Price change | $275,000-3.5%$153/sqft |
Source: | ||
| 9/30/2025 | Listed for sale | $285,000+23.9%$159/sqft |
Source: | ||
| 3/8/2023 | Sold | -- |
Source: | ||
Public tax history
| Year | Property taxes | Tax assessment |
|---|---|---|
| 2025 | $2,061 +5% | $28,806 +6.9% |
| 2024 | $1,963 | $26,953 |
| 2023 | -- | $26,953 +4.1% |
Find assessor info on the county website
Neighborhood: 64093
Nearby schools
GreatSchools rating
- 6/10Sterling Elementary SchoolGrades: 3-5Distance: 3 mi
- 4/10Warrensburg Middle SchoolGrades: 6-8Distance: 3.2 mi
- 5/10Warrensburg High SchoolGrades: 9-12Distance: 4.5 mi
Get a cash offer in 3 minutes
Find out how much your home could sell for in as little as 3 minutes with a no-obligation cash offer.
Estimated market value$275,900
Get a cash offer in 3 minutes
Find out how much your home could sell for in as little as 3 minutes with a no-obligation cash offer.
Estimated market value
$275,900

