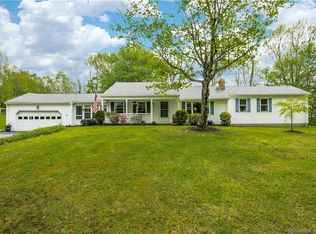Sold for $363,000 on 09/01/23
$363,000
145 North Canton Road, Barkhamsted, CT 06063
3beds
1,344sqft
Single Family Residence
Built in 1965
3.8 Acres Lot
$414,700 Zestimate®
$270/sqft
$2,559 Estimated rent
Home value
$414,700
$394,000 - $440,000
$2,559/mo
Zestimate® history
Loading...
Owner options
Explore your selling options
What's special
MULITPLE OFFERS: HIGHEST AND BEST DUE FRIDAY 8/11 @11am Set on a private 3.8 acres this Ranch is situated in a park like setting with a babbling brook, endless gardens & stone patio. The home features a kitchen with granite counters open to living room, 1 full and 1 half bath, sun room with vaulted ceilings, dining room, 3 good sized bedrooms, hardwood flooring in bedrooms and living room, full unfinished walk-out lower level, 2 car attached garage, large barn set back on the property perfect for a workshop with lots of extra storage. This home is truly your own personal oasis! A must see!
Zillow last checked: 8 hours ago
Listing updated: July 09, 2024 at 08:18pm
Listed by:
White Door Team at Keller Williams Legacy Partners,
Chloe N. White 860-302-7717,
KW Legacy Partners 860-313-0700
Bought with:
Richard Marouski, REB.0788814
Weichert,REALTORS-Four Corners
Source: Smart MLS,MLS#: 170587969
Facts & features
Interior
Bedrooms & bathrooms
- Bedrooms: 3
- Bathrooms: 2
- Full bathrooms: 1
- 1/2 bathrooms: 1
Primary bedroom
- Features: Hardwood Floor
- Level: Main
- Area: 169 Square Feet
- Dimensions: 13 x 13
Bedroom
- Features: Hardwood Floor
- Level: Main
- Area: 121 Square Feet
- Dimensions: 11 x 11
Bedroom
- Level: Main
- Area: 110 Square Feet
- Dimensions: 10 x 11
Dining room
- Level: Main
- Area: 90 Square Feet
- Dimensions: 9 x 10
Kitchen
- Features: Granite Counters
- Level: Main
- Area: 110 Square Feet
- Dimensions: 10 x 11
Living room
- Features: Hardwood Floor
- Level: Main
- Area: 208 Square Feet
- Dimensions: 13 x 16
Sun room
- Features: Vaulted Ceiling(s)
- Level: Main
- Area: 180 Square Feet
- Dimensions: 12 x 15
Heating
- Baseboard, Oil
Cooling
- None
Appliances
- Included: Oven/Range, Microwave, Range Hood, Refrigerator, Dishwasher, Disposal, Dryer, Water Heater
Features
- Basement: Full,Unfinished
- Attic: Pull Down Stairs
- Has fireplace: No
Interior area
- Total structure area: 1,344
- Total interior livable area: 1,344 sqft
- Finished area above ground: 1,344
- Finished area below ground: 0
Property
Parking
- Total spaces: 2
- Parking features: Attached, Paved
- Attached garage spaces: 2
- Has uncovered spaces: Yes
Features
- Patio & porch: Patio
- Exterior features: Garden
- Waterfront features: Brook
Lot
- Size: 3.80 Acres
- Features: Secluded
Details
- Additional structures: Barn(s)
- Parcel number: 794399
- Zoning: RA-2
Construction
Type & style
- Home type: SingleFamily
- Architectural style: Ranch
- Property subtype: Single Family Residence
Materials
- Vinyl Siding
- Foundation: Concrete Perimeter
- Roof: Asphalt
Condition
- New construction: No
- Year built: 1965
Utilities & green energy
- Sewer: Septic Tank
- Water: Well
- Utilities for property: Cable Available
Community & neighborhood
Location
- Region: Barkhamsted
Price history
| Date | Event | Price |
|---|---|---|
| 9/1/2023 | Sold | $363,000+3.7%$270/sqft |
Source: | ||
| 8/7/2023 | Listed for sale | $349,900$260/sqft |
Source: | ||
Public tax history
| Year | Property taxes | Tax assessment |
|---|---|---|
| 2025 | $5,002 -0.9% | $197,170 |
| 2024 | $5,048 +5.5% | $197,170 +39.8% |
| 2023 | $4,787 +1.5% | $141,040 |
Find assessor info on the county website
Neighborhood: 06063
Nearby schools
GreatSchools rating
- 7/10Barkhamsted Elementary SchoolGrades: K-6Distance: 4.2 mi
- 6/10Northwestern Regional Middle SchoolGrades: 7-8Distance: 7.1 mi
- 8/10Northwestern Regional High SchoolGrades: 9-12Distance: 7.1 mi
Schools provided by the listing agent
- Elementary: Barkhamsted
- Middle: Northwestern
- High: Northwestern
Source: Smart MLS. This data may not be complete. We recommend contacting the local school district to confirm school assignments for this home.

Get pre-qualified for a loan
At Zillow Home Loans, we can pre-qualify you in as little as 5 minutes with no impact to your credit score.An equal housing lender. NMLS #10287.
Sell for more on Zillow
Get a free Zillow Showcase℠ listing and you could sell for .
$414,700
2% more+ $8,294
With Zillow Showcase(estimated)
$422,994