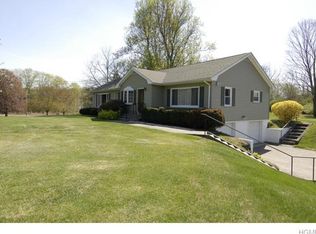SUPER HOT DEAL! NEAR GOLFING, MILLBROOK, CT, HOME WITH BEAUTIFUL HARDWOOD MAHOGANY FLOORS, STAINLESS STEEL APPLIANCES, MAHOGANY CABINETS, CERAMIC FLOORS, MAIN FLOOR MASTER SUITE, ACCESSIBLE READY WITH CHAIR LIFT, CENTRAL AIR, EXTENDED 2 GAR GARAGE, OIL TANK ABOVE GROUND, ARCHITECTURAL ROOF, LARGE DECK, ABOVE GROUND POOL. SUPER CLEAN HOME. MOTIVATED - MUST SELL!
This property is off market, which means it's not currently listed for sale or rent on Zillow. This may be different from what's available on other websites or public sources.
