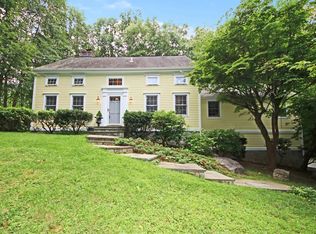Sold for $975,000
$975,000
145 Mountain Road, Redding, CT 06896
4beds
3,284sqft
Single Family Residence
Built in 2010
2.56 Acres Lot
$1,035,600 Zestimate®
$297/sqft
$6,920 Estimated rent
Home value
$1,035,600
$922,000 - $1.16M
$6,920/mo
Zestimate® history
Loading...
Owner options
Explore your selling options
What's special
Welcome to this stunning colonial home, featuring a spacious open floor plan and meticulously maintained by its original owners. Hardwood floors grace every room, adding timeless elegance throughout the residence. Abundant natural light and picturesque views from every angle create a serene atmosphere, allowing you to enjoy breathtaking sunrises and sunsets daily. This property is a true gem, offering endless possibilities and thoughtfully designed amenities. It's a must-see for those seeking a blend of comfort and sophistication. Has a Generac full house generator for peace of mind and comfort. (Brand New) Convenient to train 95 84 Rt 7 Rt 15 and 57 miles from Midtown Manhattan
Zillow last checked: 8 hours ago
Listing updated: November 22, 2024 at 02:53pm
Listed by:
Tracey Cascella-Turcotte 203-627-0104,
Station Cities 203-272-8282
Bought with:
Sarah Becker, REB.0791419
Finish Line Realty
Source: Smart MLS,MLS#: 24042543
Facts & features
Interior
Bedrooms & bathrooms
- Bedrooms: 4
- Bathrooms: 5
- Full bathrooms: 3
- 1/2 bathrooms: 2
Primary bedroom
- Features: High Ceilings, Balcony/Deck, Ceiling Fan(s), French Doors, Full Bath, Walk-In Closet(s)
- Level: Main
- Area: 221 Square Feet
- Dimensions: 13 x 17
Bedroom
- Features: Ceiling Fan(s), Full Bath, Hardwood Floor
- Level: Upper
- Area: 168 Square Feet
- Dimensions: 12 x 14
Bedroom
- Features: Ceiling Fan(s), Walk-In Closet(s), Hardwood Floor
- Level: Upper
- Area: 168 Square Feet
- Dimensions: 12 x 14
Bedroom
- Features: Ceiling Fan(s), Hardwood Floor
- Level: Upper
- Area: 169 Square Feet
- Dimensions: 13 x 13
Great room
- Features: High Ceilings, Balcony/Deck, Ceiling Fan(s), Dining Area, Fireplace, Hardwood Floor
- Level: Main
- Area: 627 Square Feet
- Dimensions: 19 x 33
Kitchen
- Features: High Ceilings, Balcony/Deck, Granite Counters, Kitchen Island, Pantry, Hardwood Floor
- Level: Main
- Area: 260 Square Feet
- Dimensions: 13 x 20
Office
- Features: Ceiling Fan(s), Hardwood Floor
- Level: Upper
- Area: 143 Square Feet
- Dimensions: 13 x 11
Rec play room
- Features: Half Bath, Laminate Floor
- Level: Lower
- Area: 300 Square Feet
- Dimensions: 12 x 25
Heating
- Forced Air, Oil
Cooling
- Ceiling Fan(s), Central Air
Appliances
- Included: Gas Range, Oven/Range, Range Hood, Refrigerator, Dishwasher, Water Heater
- Laundry: Main Level
Features
- Central Vacuum, Open Floorplan
- Doors: French Doors
- Windows: Thermopane Windows
- Basement: Full,Partially Finished
- Attic: Storage,Access Via Hatch
- Number of fireplaces: 1
Interior area
- Total structure area: 3,284
- Total interior livable area: 3,284 sqft
- Finished area above ground: 2,840
- Finished area below ground: 444
Property
Parking
- Total spaces: 3
- Parking features: Attached, Garage Door Opener
- Attached garage spaces: 3
Features
- Patio & porch: Wrap Around, Deck, Covered
- Exterior features: Fruit Trees, Stone Wall
- Fencing: Partial
Lot
- Size: 2.56 Acres
- Features: Few Trees, Rolling Slope
Details
- Additional structures: Barn(s), Shed(s)
- Parcel number: 271538
- Zoning: R-2
- Other equipment: Generator
- Horses can be raised: Yes
- Horse amenities: Paddocks
Construction
Type & style
- Home type: SingleFamily
- Architectural style: Colonial
- Property subtype: Single Family Residence
Materials
- Vinyl Siding
- Foundation: Concrete Perimeter
- Roof: Asphalt
Condition
- New construction: No
- Year built: 2010
Utilities & green energy
- Sewer: Septic Tank
- Water: Well
Green energy
- Energy efficient items: Windows
Community & neighborhood
Community
- Community features: Golf, Library, Shopping/Mall
Location
- Region: Redding
- Subdivision: West Redding
Price history
| Date | Event | Price |
|---|---|---|
| 11/22/2024 | Sold | $975,000-7.1%$297/sqft |
Source: | ||
| 8/27/2024 | Listed for sale | $1,050,000$320/sqft |
Source: | ||
Public tax history
| Year | Property taxes | Tax assessment |
|---|---|---|
| 2025 | $17,420 +2.9% | $589,700 |
| 2024 | $16,936 +3.7% | $589,700 |
| 2023 | $16,329 +4.6% | $589,700 +26% |
Find assessor info on the county website
Neighborhood: 06896
Nearby schools
GreatSchools rating
- 8/10John Read Middle SchoolGrades: 5-8Distance: 2.6 mi
- 7/10Joel Barlow High SchoolGrades: 9-12Distance: 5.6 mi
- 8/10Redding Elementary SchoolGrades: PK-4Distance: 3.5 mi
Schools provided by the listing agent
- Elementary: Redding
- High: Joel Barlow
Source: Smart MLS. This data may not be complete. We recommend contacting the local school district to confirm school assignments for this home.
Get pre-qualified for a loan
At Zillow Home Loans, we can pre-qualify you in as little as 5 minutes with no impact to your credit score.An equal housing lender. NMLS #10287.
Sell for more on Zillow
Get a Zillow Showcase℠ listing at no additional cost and you could sell for .
$1,035,600
2% more+$20,712
With Zillow Showcase(estimated)$1,056,312
