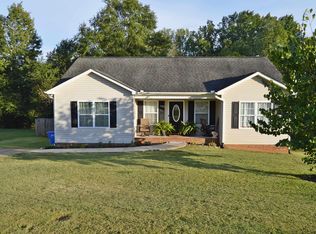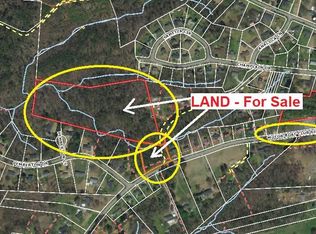Sold co op non member
$255,000
145 Motor Boat Club Rd, Greenville, SC 29611
3beds
1,364sqft
Single Family Residence
Built in 2006
0.29 Acres Lot
$256,600 Zestimate®
$187/sqft
$1,703 Estimated rent
Home value
$256,600
$244,000 - $272,000
$1,703/mo
Zestimate® history
Loading...
Owner options
Explore your selling options
What's special
Location, location, location! This charming 3-bedroom, 2-bath home offers over 1,340 square feet of well-designed living space just minutes from Downtown Greenville, Furman University, and the popular Swamp Rabbit Trail. Nestled right off Hwy 25, convenience is key with easy access to shopping, dining, and outdoor recreation. Step inside to find generously sized bedrooms, including walk-in closets in two of the rooms, providing plenty of storage and comfort. The open kitchen features sleek stainless steel appliances and flows seamlessly to the back deck—ideal for relaxing evenings or weekend cookouts. The deck overlooks a spacious, fully fenced backyard perfect for entertaining, pets, or play. Don’t miss your chance to own a well-located home in one of Greenville’s most vibrant areas—especially at this price point!
Zillow last checked: 8 hours ago
Listing updated: June 27, 2025 at 06:03pm
Listed by:
Stephanie L Wilson 888-440-2798,
EXP Realty LLC
Bought with:
Laurie Hughes, SC
Bluefield Realty Group
Source: SAR,MLS#: 323714
Facts & features
Interior
Bedrooms & bathrooms
- Bedrooms: 3
- Bathrooms: 2
- Full bathrooms: 2
- Main level bathrooms: 2
- Main level bedrooms: 3
Primary bedroom
- Level: First
- Area: 240
- Dimensions: 16x15
Bedroom 2
- Area: 121
- Dimensions: 11x11
Bedroom 3
- Level: First
- Area: 165
- Dimensions: 15x11
Kitchen
- Level: First
- Area: 182
- Dimensions: 14x13
Laundry
- Level: First
Living room
- Level: First
- Area: 255
- Dimensions: 17x15
Heating
- Forced Air, Electricity
Cooling
- Central Air, Electricity
Appliances
- Included: Dishwasher, Disposal, Dryer, Refrigerator, Cooktop, Washer, Electric Cooktop, Electric Oven, Free-Standing Range, Microwave, Electric Water Heater
- Laundry: 1st Floor, Laundry Closet
Features
- Ceiling - Smooth, Laminate Counters
- Flooring: Carpet, Vinyl
- Has basement: No
- Attic: Storage
- Has fireplace: No
Interior area
- Total interior livable area: 1,364 sqft
- Finished area above ground: 1,364
- Finished area below ground: 0
Property
Parking
- Total spaces: 2
- Parking features: 2 Car Attached, Attached Garage
- Attached garage spaces: 2
Features
- Levels: One
- Patio & porch: Deck, Porch
- Fencing: Fenced
Lot
- Size: 0.29 Acres
- Dimensions: 95 x 135 x 86 x 141 x
- Features: Sloped
- Topography: Sloping
Details
- Parcel number: B004030101718
Construction
Type & style
- Home type: SingleFamily
- Architectural style: Traditional
- Property subtype: Single Family Residence
Materials
- Vinyl Siding
- Foundation: Crawl Space
- Roof: Architectural
Condition
- New construction: No
- Year built: 2006
Utilities & green energy
- Electric: Duke Energ
- Gas: PNG
- Sewer: Public Sewer
- Water: Public, Greenville
Community & neighborhood
Community
- Community features: None
Location
- Region: Greenville
- Subdivision: None
Price history
| Date | Event | Price |
|---|---|---|
| 6/27/2025 | Sold | $255,000+2%$187/sqft |
Source: | ||
| 5/28/2025 | Pending sale | $249,900$183/sqft |
Source: | ||
| 5/26/2025 | Price change | $249,900-7.1%$183/sqft |
Source: | ||
| 5/9/2025 | Listed for sale | $269,000+68.1%$197/sqft |
Source: | ||
| 12/17/2019 | Sold | $160,000-3%$117/sqft |
Source: | ||
Public tax history
| Year | Property taxes | Tax assessment |
|---|---|---|
| 2024 | $1,588 -1.3% | $155,550 |
| 2023 | $1,609 +6.9% | $155,550 |
| 2022 | $1,506 +1.7% | $155,550 |
Find assessor info on the county website
Neighborhood: 29611
Nearby schools
GreatSchools rating
- 2/10Armstrong Elementary SchoolGrades: PK-5Distance: 1.5 mi
- 2/10Berea Middle SchoolGrades: 6-8Distance: 2.4 mi
- 2/10Berea High SchoolGrades: 9-12Distance: 0.9 mi
Get a cash offer in 3 minutes
Find out how much your home could sell for in as little as 3 minutes with a no-obligation cash offer.
Estimated market value
$256,600
Get a cash offer in 3 minutes
Find out how much your home could sell for in as little as 3 minutes with a no-obligation cash offer.
Estimated market value
$256,600

