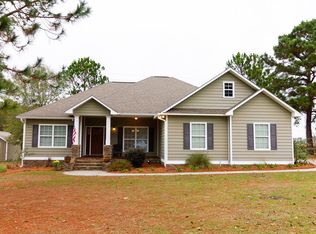Three Bedroom Two Bath Cottage Style Home located less than 2 miles to Publix, shopping, medical,school, & more. This home features an open floor plan. Kitchen with glazed cabinets, pull out drawers, breakfast bar, & Dining area. Kitchen is open to the family room. Split floor plan. Master suite with garden tub, tiled shower, & walk-in closet. Back deck off of family room. Part of the yard is fenced in. Back yard has lots of room to run. Sidewalks in front of home. Gutters around the home. Termite bond on the house. This home is move in ready.
This property is off market, which means it's not currently listed for sale or rent on Zillow. This may be different from what's available on other websites or public sources.

