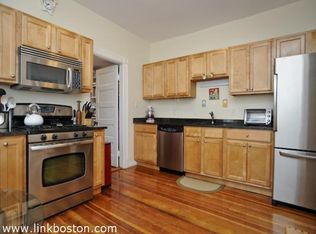Set on a premier street in Brookline, this spectacular residence offers the perfect combination of gorgeous classic architecture and modern amenities. Set on over a third of an acre featuring beautifully landscaped gardens and an expansive deck (added in 2016) adding to the serene home. Substantially renovated, this home exudes quality workmanship and exquisite design that has an exceptional layout for today's lifestyle and formal entertaining. Fourteen rooms, six bedrooms - including a luxurious master bed/bath with a walk-in closet, and four and a half bathrooms The kitchen is appointed with high-end stainless-steel appliances, center island, and a breakfast nook. A detached double garage and a fully finished basement featuring a music room and media room (with 12 ft. motorized screen) were added in 2016. Close to Longwood Cricket Club, train, shops, and more. Heath School and Brookline High School.
This property is off market, which means it's not currently listed for sale or rent on Zillow. This may be different from what's available on other websites or public sources.
