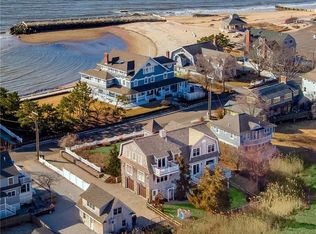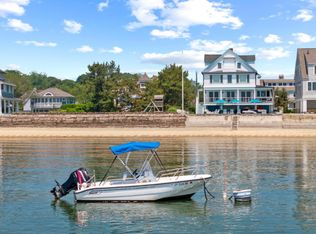CHARMING year round or vacation home built in 1935 in the heart of Middle Beach is just steps from East Wharf Beach and is bordering Fence Creek. This 4 BR, 2.5 BTH, 3208 sf house radiates summer vibes. Walk or bike to town and Hammonasset State Park. Stunning 2012 renovation designed by CK Architects with a custom kitchen. This home is sunny and bright with an open floor plan. One of three entrances is from a bluestone patio through French doors to sunroom with marsh and sound views, and leading to dining area and kitchen. The kitchen features large maple island and granite counters, farm sink, two ovens, beverage fridge and built-in desk. The rear entrance leads to mudroom with five cubbies, closets and powder room. The living room features a river stone fireplace, built in shelving, and a "good morning" stairway, which is also accessed from kitchen. The front door is a classic Dutch door to enjoy the sea breezes. Enjoy morning coffee or evening sunset from large balcony with teak decking off the master bedroom. The third floor offers beautiful views of Long Island Sound and Faulkner's Island. Wash off sand from the beach in an enclosed outdoor shower. Separate garage has 432 sf loft above. Perfect for an artist's workshop, or a home office. The driveway is double width, offering ample parking. Move in condition. FEMA compliant. Agent is related to Seller. *Limited Showings throughout the summer, tenant occupied.
This property is off market, which means it's not currently listed for sale or rent on Zillow. This may be different from what's available on other websites or public sources.

