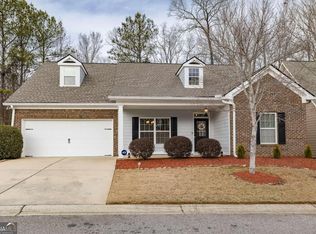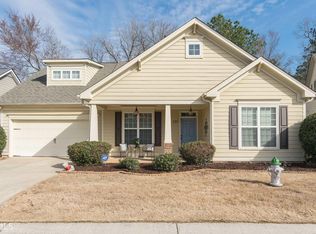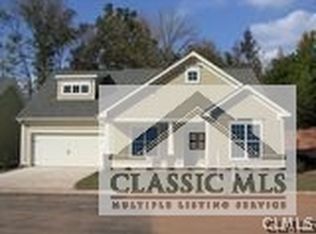Sold for $375,000
$375,000
145 Meredith Ridge Rd, Athens, GA 30605
3beds
2,166sqft
SingleFamily
Built in 2005
6,847 Square Feet Lot
$383,500 Zestimate®
$173/sqft
$2,214 Estimated rent
Home value
$383,500
Estimated sales range
Not available
$2,214/mo
Zestimate® history
Loading...
Owner options
Explore your selling options
What's special
This charming Eastside home combines elegance, comfort and great design. Off the foyer is a large dining room with plenty of space for extended family and friends to gather. At the back of the home, taking advantage of the beautiful wooded view, is the vaulted great room with fireplace, breakfast room, and large kitchen. The open concept design allows for easy entertaining and has an abundance of natural light. Also tucked at the back of the home allowing for maximum privacy is the master suite, large enough for a sitting area, with two large walk in closets, and a beautiful suite complete with a jetted soaker tub and separate shower. Completing the downstairs is another bedroom currently being used as a home office and a full bathroom. Upstairs is another huge bedroom with a private full bathroom perfect for a guest room or teen suite. There is plenty of storage in the home with a walk in attic, a true laundry room, and good sized closets in each bedroom. Conveniently located just minutes for the Vet School, shopping, and restaurants, this home is a must see.
Owner agent 302506
Facts & features
Interior
Bedrooms & bathrooms
- Bedrooms: 3
- Bathrooms: 3
- Full bathrooms: 3
Heating
- Heat pump, Other, Electric
Cooling
- Central
Appliances
- Included: Dishwasher, Garbage disposal, Microwave, Range / Oven
- Laundry: Laundry Room,Main Level
Features
- Double Vanity,Tray Ceiling(s),Walk-In Closet(s)
- Flooring: Tile, Other, Carpet, Hardwood
- Windows: Insulated Windows
- Has fireplace: Yes
- Fireplace features: Family Room
- Common walls with other units/homes: No Common Walls
Interior area
- Total interior livable area: 2,166 sqft
Property
Parking
- Total spaces: 2
- Parking features: Garage - Attached
Features
- Patio & porch: Front Porch, Covered
- Exterior features: Other, Brick, Cement / Concrete
- Fencing: Fenced, Back Yard, Wood
Lot
- Size: 6,847 sqft
- Features: Back Yard,Private,Wooded
Details
- Parcel number: 184A8004
Construction
Type & style
- Home type: SingleFamily
- Architectural style: Traditional
Materials
- Wood
- Foundation: Slab
- Roof: Asphalt
Condition
- Resale
- Year built: 2005
Utilities & green energy
- Electric: 110 Volts,220 Volts
- Sewer: Public Sewer
- Water: Public
- Utilities for property: Cable Available,Electricity Available,Sewer Availa
Community & neighborhood
Security
- Security features: Smoke Detector(s)
Location
- Region: Athens
HOA & financial
HOA
- Has HOA: Yes
- HOA fee: $64 monthly
Other
Other facts
- Architectural Style: Traditional
- Cooling: Ceiling Fan(s),Central Air
- Lock Box Type: Supra
- Property Condition: Resale
- Property Type: Residential
- Roof Type: Composition
- Kitchen Features: Breakfast Bar, Stone Counters, Breakfast Room
- Security Features: Smoke Detector(s)
- Standard Status: Pending
- View: Other
- Water Source: Public
- Window Features: Insulated Windows
- Diningroom Features: Separate Dining Room
- Sewer: Public Sewer
- Flooring: Hardwood
- Patio And Porch Features: Front Porch, Covered
- Home Warranty: 0
- Association Fee Frequency: Monthly
- Additional Rooms: Family Room
- Construction Materials: Brick Front,Cement Siding
- Laundry Features: Laundry Room,Main Level
- Fireplace Features: Family Room
- Fencing: Fenced, Back Yard, Wood
- Special Circumstances: Agent Related to Seller
- Master Bathroom Features: Double Vanity,Separate His/Hers,Separate Tub/Showe
- Acreage Source: Public Records
- Heating: Central,Electric
- Utilities: Cable Available,Electricity Available,Sewer Availa
- Tax Year: 2019
- Exterior Features: Private Yard
- Bedroom Features: Master on Main,Oversized Master
- High School: Cedar Shoals
- Interior Features: Double Vanity,Tray Ceiling(s),Walk-In Closet(s)
- Common Walls: No Common Walls
- Taxes: 2281.00
- Middle School: Hilsman
- Elementary School: Barnett Shoals
- Owner Financing Y/N: 0
- Road Surface Type: Asphalt
- Road Frontage Type: Other
- Lot Features: Back Yard,Private,Wooded
- Appliances: Dishwasher,Disposal,Electric Oven,Electric Range,E
- Electric: 110 Volts,220 Volts
- Parking Features: Garage,Garage Door Opener,Garage Faces Front,Kitch
- Property: Residential Detached
- Parcel Number: 184A8 004
- Tax ID: 184A8-004
- Road surface type: Asphalt
Price history
| Date | Event | Price |
|---|---|---|
| 4/29/2024 | Sold | $375,000+59.6%$173/sqft |
Source: Public Record Report a problem | ||
| 5/26/2020 | Sold | $235,000$108/sqft |
Source: | ||
| 5/22/2020 | Pending sale | $235,000$108/sqft |
Source: Drake Realty of GA, Inc. #6704951 Report a problem | ||
| 4/2/2020 | Listed for sale | $235,000+24.7%$108/sqft |
Source: Drake Realty of GA, Inc. #6704951 Report a problem | ||
| 7/23/2019 | Sold | $188,500-7.8%$87/sqft |
Source: | ||
Public tax history
| Year | Property taxes | Tax assessment |
|---|---|---|
| 2024 | $4,101 +3.2% | $147,206 +2.8% |
| 2023 | $3,974 +11.4% | $143,135 +17.5% |
| 2022 | $3,568 +26.2% | $121,839 +29.7% |
Find assessor info on the county website
Neighborhood: 30605
Nearby schools
GreatSchools rating
- 6/10Barnett Shoals Elementary SchoolGrades: PK-5Distance: 0.9 mi
- 5/10Hilsman Middle SchoolGrades: 6-8Distance: 2.3 mi
- 4/10Cedar Shoals High SchoolGrades: 9-12Distance: 1.9 mi
Schools provided by the listing agent
- Elementary: Barnett Shoals
- Middle: Hilsman
- High: Cedar Shoals
Source: The MLS. This data may not be complete. We recommend contacting the local school district to confirm school assignments for this home.

Get pre-qualified for a loan
At Zillow Home Loans, we can pre-qualify you in as little as 5 minutes with no impact to your credit score.An equal housing lender. NMLS #10287.


