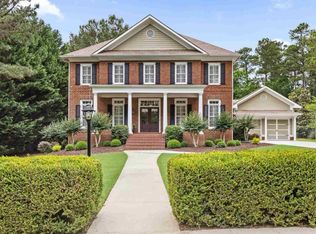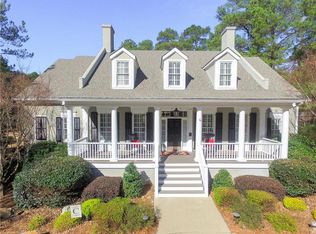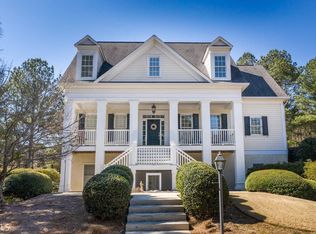WHAT A GEM! CLASSIC HIGHGROVE HOME PERFECTLY UPDATED WITH INVITING DECOR & NEUTRAL COLOR PALETTE! This open floor plan has an easy flow for comfortable everyday living & elegant entertaining! Featuring hardwood floors, formal dining rm & living rm open to family rm w/beautiful bookcases & gas fireplace. Completely remodeled kitchen has granite counters, tumbled marble backsplash, SS appliances w/6 burner dual fuel range! Private master suite on main w/renovated bath! Upper lvl features 3 large bedrms w/en suite baths. Large family rm in finished basement w/stone fplc.
This property is off market, which means it's not currently listed for sale or rent on Zillow. This may be different from what's available on other websites or public sources.


