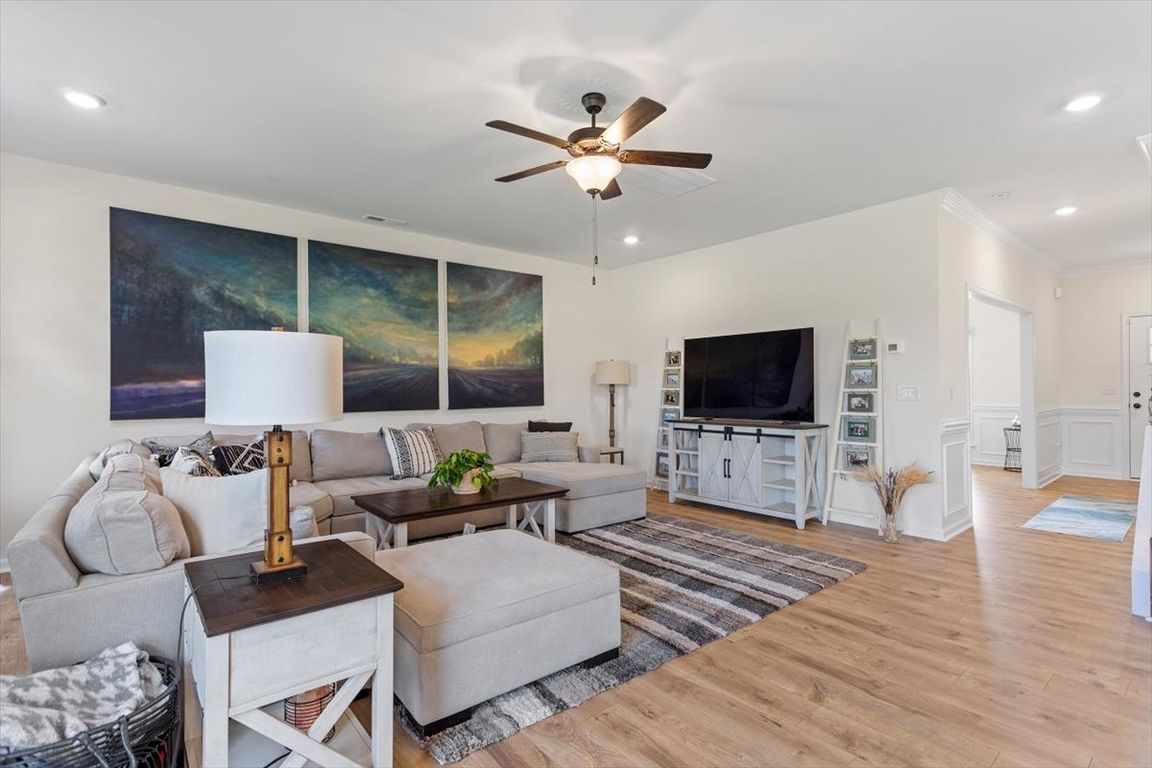
For salePrice cut: $4K (9/16)
$425,900
4beds
2,594sqft
145 McFarlin Cir, Youngsville, NC 27596
4beds
2,594sqft
Single family residence, residential
Built in 2022
0.29 Acres
2 Attached garage spaces
$164 price/sqft
$180 semi-annually HOA fee
What's special
Stylish pendant lightsCraftsman-style homeBeautifully designed living spaceRecessed lightingClassic curb appealPeaceful marsh viewsLuxurious master suite
Welcome to this stunning Craftsman-style home that perfectly blends timeless charm with modern comfort. Nestled on a flat, private .293-acre lot with peaceful marsh views, this spacious two-story residence offers nearly 2,600 square feet of beautifully designed living space—ideal for families and entertainers alike. Step inside to an inviting open-concept main ...
- 39 days |
- 413 |
- 19 |
Source: Doorify MLS,MLS#: 10120558
Travel times
Family Room
Kitchen
Primary Bedroom
Zillow last checked: 7 hours ago
Listing updated: October 16, 2025 at 12:01pm
Listed by:
Ashley Font 843-333-8115,
Coldwell Banker HPW
Source: Doorify MLS,MLS#: 10120558
Facts & features
Interior
Bedrooms & bathrooms
- Bedrooms: 4
- Bathrooms: 3
- Full bathrooms: 2
- 1/2 bathrooms: 1
Heating
- Central, Electric, Forced Air
Cooling
- Ceiling Fan(s), Central Air, Electric
Appliances
- Included: Dishwasher, Disposal, Electric Range, Electric Water Heater, Microwave
- Laundry: Electric Dryer Hookup, Laundry Room, Upper Level, Washer Hookup
Features
- Bathtub/Shower Combination, Ceiling Fan(s), Double Vanity, Granite Counters, Kitchen Island, Walk-In Closet(s), Walk-In Shower, Water Closet
- Flooring: Carpet, Linoleum, Vinyl
- Has fireplace: No
Interior area
- Total structure area: 2,594
- Total interior livable area: 2,594 sqft
- Finished area above ground: 2,594
- Finished area below ground: 0
Video & virtual tour
Property
Parking
- Total spaces: 4
- Parking features: Attached, Concrete, Driveway, Garage, Garage Faces Front
- Attached garage spaces: 2
Features
- Levels: Two
- Stories: 2
- Patio & porch: Front Porch, Patio
- Exterior features: Rain Gutters
- Pool features: None
- Fencing: None
- Has view: Yes
Lot
- Size: 0.29 Acres
- Dimensions: 770 x 175 x 72 x 190
- Features: Back Yard, Front Yard, Landscaped
Details
- Parcel number: 1864447655
- Zoning: FCO R-8
- Special conditions: Standard
Construction
Type & style
- Home type: SingleFamily
- Architectural style: Traditional
- Property subtype: Single Family Residence, Residential
Materials
- Vinyl Siding
- Foundation: Slab
- Roof: Shingle
Condition
- New construction: No
- Year built: 2022
Utilities & green energy
- Sewer: Public Sewer
- Water: Public
Community & HOA
Community
- Subdivision: Oak Park
HOA
- Has HOA: Yes
- Amenities included: Maintenance Grounds
- Services included: Maintenance Grounds
- HOA fee: $180 semi-annually
Location
- Region: Youngsville
Financial & listing details
- Price per square foot: $164/sqft
- Tax assessed value: $376,200
- Annual tax amount: $2,235
- Date on market: 9/8/2025