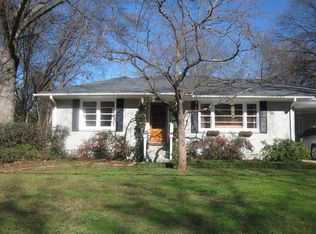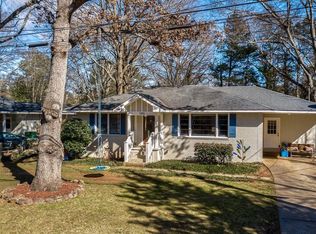Well maintained three bedroom brick home with one and a half baths. Huge screened in porch! Beautiful wood floors, slate tile in kitchen with quartz counter tops and subway styled backsplash, tile in bathrooms. Kitchen is bright with under cabinet lights, disposal, both smooth top stove and refrigerator are stainless steel. Crown moulding throughout most of the house. Master bedroom with double closets and updated half bath.Second bedroom with three windows and two closets. Third bedroom / Office / Dining Room is located off the kitchen, with built in shelves, wooden paneled walls and double closets, french doors to give you great views of the large back yard. Linen closet and coat closet in foyer connecting the 3 bedrooms and updated full bath. Dining area off of the kitchen with pass through window / island counter, perfectly suited for bar stools on both sides. Living room has three large windows looking into the front yard. Solid front door leads to covered front porch. Laundry room with washer and dryer. New PVC water lines (into and underneath house) in 2007, new water heater in 2005, new AC in 2005, new heater in 2007. Home is on a dead end street so no thru traffic. Showings begin Friday @9am.
This property is off market, which means it's not currently listed for sale or rent on Zillow. This may be different from what's available on other websites or public sources.


