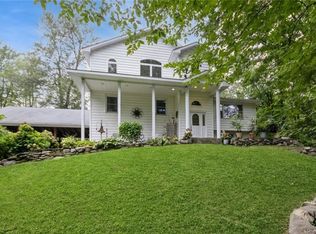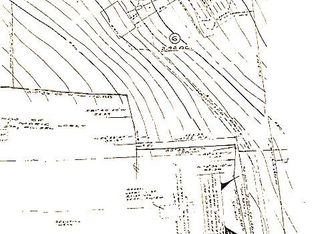Looking for privacy and beautiful sunsets? This ranch style home sits on Barnes Hill, elevation above sea level is 541 feet. You can see seasonal view of Mohonk Mountain tower. Move in ready for this spacious ranch style home with open floor plan on 4 acres. Vaulted ceilings in the LR & DR and hardwood flooring . Gas fireplace with beautiful culture stone surround has remote control. DR with sliding glass door to 12x31 deck. Kitchen with lots of wood cabinetry, granite counter tops and stainless steel appliances. Pass thru breakfast bar counter. Master BR bath with double sink vanity & granite counter top, new stylish ceramic tile floor, enjoy relaxing in the garden tub. Large famrm 23x25 with 8' high ceilings, great for family entertainment and enough room to accommodate a pool table and ping pong table. There's even more room in the unfinished basement area to expand and bilco door. Heated 3 car garage (25x35) for those car enthusiast. New leach fields in 2013 and new 1,000 gallon septic tank in 2014. Central-air in 2004. On demand hot water. Lots of blacktop area for visiting guests to park. To TSP is 5.6 miles, to village of Rhinebeck-9 miles, to Pok MNRR station, Millbrook-13 miles. Pride of home ownership is throughout, come and take a look!
This property is off market, which means it's not currently listed for sale or rent on Zillow. This may be different from what's available on other websites or public sources.

