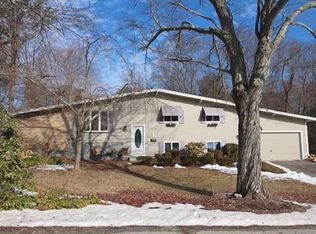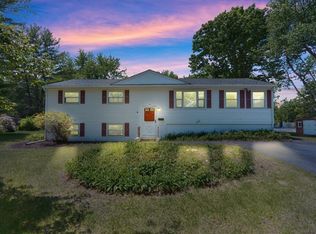OPPORTUNITY KNOCKS - Attention Contractors & Buyers looking to build sweat equity. Sweet 3 bedroom, 1 bathroom Ranch in one of Holliston's Favorite Neighborhoods. Hardwoods throughout the Main Floor, Updated Kitchen Cabinets, Vinyl Replacement Windows, Fireplaced Living Room Open to Eating Area with Access to Deck Overlooking Level Corner Lot. Full, Partially Finished Basement and Carport. Great Schools, Excellent Commuter Location. This is YOUR Opportunity to Own in 01746!!! Buyer Responsible for Smoke/Co2 Cert and Septic (failed). Buyer and Buyer Agent to do due diligence.
This property is off market, which means it's not currently listed for sale or rent on Zillow. This may be different from what's available on other websites or public sources.

