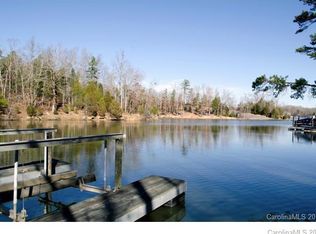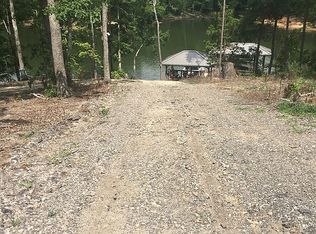Closed
$1,370,000
145 Mariners Bluff Rd, York, SC 29745
3beds
2,889sqft
Single Family Residence
Built in 2006
1.57 Acres Lot
$1,377,100 Zestimate®
$474/sqft
$2,936 Estimated rent
Home value
$1,377,100
$1.31M - $1.46M
$2,936/mo
Zestimate® history
Loading...
Owner options
Explore your selling options
What's special
Resting on the beautiful shores of Lake Wylie, South Carolina and what can only be described as an entertainers dream... we find 145 Mariners Bluff Road! A custom all brick open floorplan home with 2889sqft of living space. 1.57acres. Large primary bedroom suite on the main with 3 walk-in closets, stunning bath, dual vanity sink, large shower, and jetted tub. Two story great room with natural light that leads right to the chef's kitchen with gas 6 burner Thermador cooktop! Screened patio & open deck with new synthetic decking! Well appointed & fully completed walkout basement with rec room & wonderful wet bar! Two bedrooms & one full bath! Large two car garage & plenty of storage area! Covered & open stone paver patio with private outdoor shower! An additional stone patio with built in firepit! A spectacular dock updated 2024 with covered slip/boatlift, upper sundeck & floating platform that is sure to please. Gazebo overlooking lake! Low SC taxes and Clover award winning schools!
Zillow last checked: 8 hours ago
Listing updated: April 22, 2025 at 01:24pm
Listing Provided by:
TJ Bailey tjbaileyhomes@gmail.com,
Keller Williams Connected
Bought with:
Tanya Jennings
Keller Williams Connected
Source: Canopy MLS as distributed by MLS GRID,MLS#: 4233493
Facts & features
Interior
Bedrooms & bathrooms
- Bedrooms: 3
- Bathrooms: 3
- Full bathrooms: 2
- 1/2 bathrooms: 1
- Main level bedrooms: 1
Primary bedroom
- Level: Main
Bedroom s
- Level: Basement
Bedroom s
- Level: Basement
Bathroom full
- Level: Main
Bathroom half
- Level: Main
Bathroom full
- Level: Basement
Bar entertainment
- Features: Wet Bar
- Level: Basement
Dining area
- Level: Main
Other
- Level: Main
Kitchen
- Level: Main
Laundry
- Level: Main
Office
- Level: Main
Recreation room
- Level: Basement
Heating
- Forced Air, Natural Gas, Zoned
Cooling
- Ceiling Fan(s), Central Air, Zoned
Appliances
- Included: Convection Oven, Dishwasher, Disposal, Double Oven, Exhaust Hood, Gas Cooktop, Gas Water Heater, Microwave, Plumbed For Ice Maker, Self Cleaning Oven
- Laundry: Main Level
Features
- Breakfast Bar, Open Floorplan, Pantry, Walk-In Closet(s), Walk-In Pantry, Wet Bar, Whirlpool
- Basement: Finished,Full,Walk-Out Access,Walk-Up Access
- Fireplace features: Fire Pit, Gas Log, Great Room
Interior area
- Total structure area: 1,852
- Total interior livable area: 2,889 sqft
- Finished area above ground: 1,852
- Finished area below ground: 1,037
Property
Parking
- Total spaces: 2
- Parking features: Driveway, Attached Garage, Garage Door Opener, Garage Faces Side
- Attached garage spaces: 2
- Has uncovered spaces: Yes
Features
- Levels: Two
- Stories: 2
- Exterior features: Fire Pit, In-Ground Irrigation, Outdoor Shower
- Has view: Yes
- View description: Water, Year Round
- Has water view: Yes
- Water view: Water
- Waterfront features: Boat Lift, Covered structure, Dock, Waterfront
- Body of water: Lake Wylie
Lot
- Size: 1.57 Acres
- Features: Views
Details
- Additional structures: Gazebo, Shed(s)
- Parcel number: 5510000072
- Zoning: RD-II
- Special conditions: Standard
Construction
Type & style
- Home type: SingleFamily
- Property subtype: Single Family Residence
Materials
- Brick Full
Condition
- New construction: No
- Year built: 2006
Utilities & green energy
- Sewer: County Sewer
- Water: County Water
- Utilities for property: Cable Available
Community & neighborhood
Location
- Region: York
- Subdivision: Mariners Bluff
HOA & financial
HOA
- Has HOA: Yes
- HOA fee: $375 annually
- Association name: Mariners Bluff HOA
Other
Other facts
- Listing terms: Cash,Conventional,VA Loan,Other - See Remarks
- Road surface type: Concrete, Paved
Price history
| Date | Event | Price |
|---|---|---|
| 4/22/2025 | Sold | $1,370,000-2.1%$474/sqft |
Source: | ||
| 3/21/2025 | Pending sale | $1,399,000$484/sqft |
Source: | ||
| 3/13/2025 | Listed for sale | $1,399,000+25.5%$484/sqft |
Source: | ||
| 12/22/2022 | Sold | $1,115,000-7%$386/sqft |
Source: | ||
| 12/6/2022 | Contingent | $1,199,500$415/sqft |
Source: | ||
Public tax history
| Year | Property taxes | Tax assessment |
|---|---|---|
| 2025 | -- | $48,795 +15% |
| 2024 | $6,021 -2.5% | $42,430 |
| 2023 | $6,174 +134.7% | $42,430 +95.2% |
Find assessor info on the county website
Neighborhood: 29745
Nearby schools
GreatSchools rating
- 6/10Bethel Elementary SchoolGrades: PK-5Distance: 3.9 mi
- 5/10Oakridge Middle SchoolGrades: 6-8Distance: 6 mi
- 9/10Clover High SchoolGrades: 9-12Distance: 6.6 mi
Schools provided by the listing agent
- Elementary: Bethel
- Middle: Oak Ridge
- High: Clover
Source: Canopy MLS as distributed by MLS GRID. This data may not be complete. We recommend contacting the local school district to confirm school assignments for this home.
Get a cash offer in 3 minutes
Find out how much your home could sell for in as little as 3 minutes with a no-obligation cash offer.
Estimated market value
$1,377,100
Get a cash offer in 3 minutes
Find out how much your home could sell for in as little as 3 minutes with a no-obligation cash offer.
Estimated market value
$1,377,100

