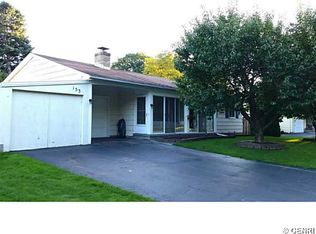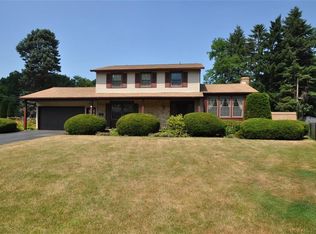Absolutely stunning and move in ready!!! Step into this beautiful 1,898 sq ft Split Level that has been meticulously maintained. Shiplap wall in this entrance is just the beginning of all of the uniqueness this home has to offer. The large living room with white brick floor to ceiling gas fireplace will be the perfect place to relax on cool Fall nights. Eat-in kitchen with gorgeous granite countertops, backsplash, connecting to the formal dining room is the ideal space for entertaining your family and friends. Sliding door leads to the deck overlooking beautifully maintained parklike backyard. The finished walkout lower level can be the perfect rec room or additional bedrooms!! Newer amenities include tear off roof (2007), windows (2009), furnace (2012).
This property is off market, which means it's not currently listed for sale or rent on Zillow. This may be different from what's available on other websites or public sources.

