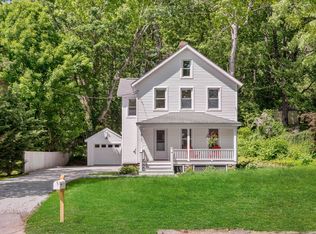Sold for $475,000 on 10/03/25
$475,000
145 Main Street, Essex, CT 06442
3beds
1,088sqft
Single Family Residence
Built in 1920
0.76 Acres Lot
$480,600 Zestimate®
$437/sqft
$2,556 Estimated rent
Home value
$480,600
$433,000 - $533,000
$2,556/mo
Zestimate® history
Loading...
Owner options
Explore your selling options
What's special
Inspiration delivered! Offering a fresh take on tradition with a charming blend of old and new, this unique property in the heart of Ivoryton Village is just what you have been looking for in the perfect shoreline home. Recently renovated throughout, the current owner's signature style has magically taken this charming c.1920's home from ordinary to extraordinary. A warm and welcoming front porch makes a great first impression and opens to the spacious light-filled living room with the original period moldings & gleaming hardwood floors. Ideal for entertaining, the new custom designed kitchen with updated cabinetry and stainless steel appliances features a casual dining area...perfect for everyday gatherings. Offering desirable one floor living, the spacious primary bedroom, two well-appointed guest rooms and a beautifully remodeled bath are designed with the simplicity we all love. Updated mechanicals/ improvements, including a new heating system, central air, a new roof and so much more, is sure to give buyers peace of mind. Prominently set on .76 acres in a private natural setting savor the sunshine from your private terrace overlooking park-like grounds or simply enjoy the stately oaks and maples that adorn the property. A true highlight is the charming outbuilding, perfect for all of your gardening needs. A one-car garage with room above could be an ideal studio, office or separate work-out space. Just a short walk to the village, enjoy all Ivoryton has to offer. Whether you are looking for a full time or residence or the ideal weekend retreat this special property is the perfect place to call home.
Zillow last checked: 8 hours ago
Listing updated: October 03, 2025 at 01:39pm
Listed by:
Peg Mitchel 860-391-1701,
Coldwell Banker Realty 860-434-8600,
Kyle Hinding 860-857-4219,
Coldwell Banker Realty
Bought with:
Rod Cross, RES.0799500
Coldwell Banker Realty
Source: Smart MLS,MLS#: 24100188
Facts & features
Interior
Bedrooms & bathrooms
- Bedrooms: 3
- Bathrooms: 1
- Full bathrooms: 1
Primary bedroom
- Features: Hardwood Floor
- Level: Main
- Area: 169.12 Square Feet
- Dimensions: 11.2 x 15.1
Bedroom
- Features: Hardwood Floor
- Level: Main
- Area: 108.12 Square Feet
- Dimensions: 10.2 x 10.6
Bedroom
- Features: Hardwood Floor
- Level: Main
- Area: 111.18 Square Feet
- Dimensions: 10.2 x 10.9
Bathroom
- Features: Hardwood Floor
- Level: Main
- Area: 77.5 Square Feet
- Dimensions: 7.11 x 10.9
Kitchen
- Features: Remodeled, Dining Area, Pantry
- Level: Main
- Area: 142.31 Square Feet
- Dimensions: 10.7 x 13.3
Living room
- Features: Hardwood Floor
- Level: Main
- Area: 203.3 Square Feet
- Dimensions: 10.7 x 19
Other
- Level: Main
- Area: 90.52 Square Feet
- Dimensions: 6.2 x 14.6
Heating
- Heat Pump, Electric
Cooling
- Central Air
Appliances
- Included: Oven/Range, Refrigerator, Dishwasher, Washer, Dryer
- Laundry: Main Level
Features
- Basement: Full
- Attic: None
- Has fireplace: No
Interior area
- Total structure area: 1,088
- Total interior livable area: 1,088 sqft
- Finished area above ground: 1,088
Property
Parking
- Total spaces: 2
- Parking features: Detached, Paved, Off Street, Driveway, Private
- Garage spaces: 1
- Has uncovered spaces: Yes
Features
- Patio & porch: Terrace, Patio
- Exterior features: Garden, Lighting, Stone Wall
Lot
- Size: 0.76 Acres
- Features: Few Trees, Sloped
Details
- Additional structures: Shed(s)
- Parcel number: 986535
- Zoning: VR
Construction
Type & style
- Home type: SingleFamily
- Architectural style: Ranch
- Property subtype: Single Family Residence
Materials
- Aluminum Siding
- Foundation: Concrete Perimeter
- Roof: Asphalt
Condition
- New construction: No
- Year built: 1920
Utilities & green energy
- Sewer: Septic Tank
- Water: Public
- Utilities for property: Cable Available
Community & neighborhood
Community
- Community features: Health Club, Library, Park, Playground
Location
- Region: Ivoryton
- Subdivision: Ivoryton
Price history
| Date | Event | Price |
|---|---|---|
| 10/3/2025 | Sold | $475,000$437/sqft |
Source: | ||
| 10/3/2025 | Pending sale | $475,000$437/sqft |
Source: | ||
| 6/6/2025 | Listed for sale | $475,000+44.8%$437/sqft |
Source: | ||
| 7/29/2022 | Sold | $328,000+2.5%$301/sqft |
Source: | ||
| 6/4/2022 | Contingent | $319,900$294/sqft |
Source: | ||
Public tax history
| Year | Property taxes | Tax assessment |
|---|---|---|
| 2025 | $4,356 +3.2% | $233,800 |
| 2024 | $4,220 +27.9% | $233,800 +60% |
| 2023 | $3,300 -0.3% | $146,100 |
Find assessor info on the county website
Neighborhood: 06442
Nearby schools
GreatSchools rating
- 6/10Essex Elementary SchoolGrades: PK-6Distance: 1.5 mi
- 3/10John Winthrop Middle SchoolGrades: 6-8Distance: 1.4 mi
- 7/10Valley Regional High SchoolGrades: 9-12Distance: 1.5 mi
Schools provided by the listing agent
- Elementary: Essex
- Middle: Winthrop
- High: Valley
Source: Smart MLS. This data may not be complete. We recommend contacting the local school district to confirm school assignments for this home.

Get pre-qualified for a loan
At Zillow Home Loans, we can pre-qualify you in as little as 5 minutes with no impact to your credit score.An equal housing lender. NMLS #10287.
Sell for more on Zillow
Get a free Zillow Showcase℠ listing and you could sell for .
$480,600
2% more+ $9,612
With Zillow Showcase(estimated)
$490,212