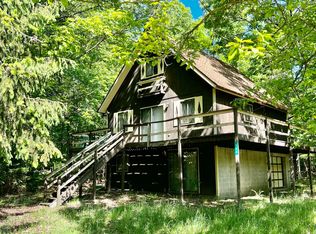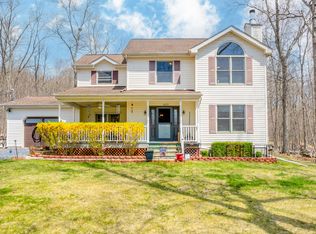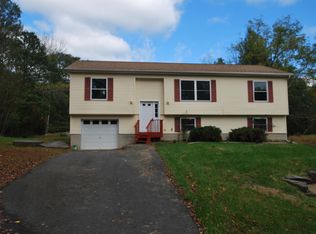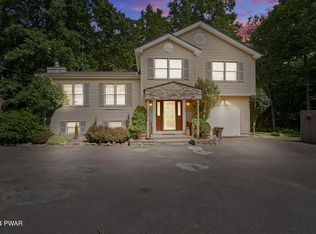Sold for $330,000
$330,000
145 Magic Mountain Rd, Henryville, PA 18332
4beds
1,820sqft
Single Family Residence
Built in 2003
1.02 Acres Lot
$342,000 Zestimate®
$181/sqft
$2,797 Estimated rent
Home value
$342,000
$280,000 - $417,000
$2,797/mo
Zestimate® history
Loading...
Owner options
Explore your selling options
What's special
POCONOS TUDOR STYLE SPLIT LEVEL Well-Built Brick & Stucco 4BR 2.5BA Split Level Home w/ Finished Lower Level Situated on Flat 1.02 ACRES in Quaint Timber Hill Community Backing Up to 300 Acres of Act 319 Forest Reserve & 147 Acres of PA State Game Lands! No STR Allowed. Updated Modern Eat-In Kitchen w/ Granite Counters, Custom Tile Backsplash & Oak Hardwood Floors Throughout Plus 2-Car Garage! Large Living Room has Skylight for Natural Lighting & Stone Fireplace Plus Dining Area Leading to Outdoor Deck Looking Out into Hundred of Acres of Forested Woods! Master Bedroom has Wide Closet, Oak Hardwood & Private En-Suite Bath w/ Soaking Tub! 2 Additional Generous Sized Bedrooms w/ Main Bath! Foyer Area has 4th Bedroom/Den/Office & Half Guest Bath! Lower Level Features Easy Maintenance Lux Vinyl Plank Waterproof Floors & Laundry Closet Plus French Drains & Sump Pump! Paved Driveway for Additional Parking! Call Today for Your Private Showing!
Zillow last checked: 8 hours ago
Listing updated: May 05, 2025 at 10:05am
Listed by:
Samantha Bonnett 973-487-8872,
RE/MAX of the Poconos
Bought with:
Grace Moro, RS329833
Better Homes and Gardens Real Estate Wilkins & Associates - Stroudsburg
Source: PMAR,MLS#: PM-130474
Facts & features
Interior
Bedrooms & bathrooms
- Bedrooms: 4
- Bathrooms: 3
- Full bathrooms: 2
- 1/2 bathrooms: 1
Primary bedroom
- Description: Oak Hardwood Floors | Wide Closet | Private En-Suite Bath
- Level: Upper
- Area: 218.12
- Dimensions: 16.4 x 13.3
Bedroom 2
- Description: Full Closet | Carpet Floors
- Level: Upper
- Area: 132.09
- Dimensions: 11.9 x 11.1
Bedroom 3
- Description: Full Closet | Carpet Floors
- Level: Upper
- Area: 167.2
- Dimensions: 15.2 x 11
Bedroom 4
- Description: Full Closet | Hardwood Floors
- Level: Main
- Area: 101.7
- Dimensions: 11.3 x 9
Primary bathroom
- Description: Jetted Soaking Tub | Shower | Tile Floors
- Level: Upper
- Area: 66.4
- Dimensions: 8.3 x 8
Bathroom 2
- Description: MAIN BATHROOM | Bathtub/Shower Combo | Tile Floors
- Level: Upper
- Area: 41
- Dimensions: 8.2 x 5
Bathroom 3
- Description: HALF BATH | Laminate Floors | Off Foyer
- Level: Main
- Area: 24.5
- Dimensions: 5 x 4.9
Dining room
- Description: Chandelier | Hardwood Floors | Access to Deck
- Level: Main
- Area: 115.43
- Dimensions: 11.9 x 9.7
Family room
- Description: Lux Vinyl Plank Floors | French Drain | Utility Closet
- Level: Lower
- Area: 481.65
- Dimensions: 24.7 x 19.5
Other
- Description: Foyer Entry | Coat Closet | Laminate
- Level: Main
- Area: 117.9
- Dimensions: 13.1 x 9
Kitchen
- Description: Granite Counters | Tile Backsplash | SS Appliances | Tile Floors
- Level: Main
- Area: 112.1
- Dimensions: 11.8 x 9.5
Living room
- Description: Oak Hardwood Floors | Skylight
- Level: Main
- Area: 259.35
- Dimensions: 19.5 x 13.3
Other
- Description: 2-CAR GARAGE | Exterior Back Door
- Level: Main
- Area: 492.5
- Dimensions: 25 x 19.7
Heating
- Propane
Appliances
- Included: Gas Range, Dishwasher, Microwave
Features
- Eat-in Kitchen
- Flooring: Carpet, Hardwood, Linoleum, Tile, Vinyl
- Basement: Heated,French Drain,Sump Pump
- Number of fireplaces: 1
- Fireplace features: Living Room, Propane, Stone
Interior area
- Total structure area: 1,820
- Total interior livable area: 1,820 sqft
- Finished area above ground: 1,300
- Finished area below ground: 520
Property
Parking
- Total spaces: 6
- Parking features: Garage - Attached, Open
- Attached garage spaces: 2
- Uncovered spaces: 4
Features
- Stories: 3
Lot
- Size: 1.02 Acres
- Features: Adjoins Game Lands, Adjoins State Lands
Details
- Parcel number: 11.3B.1.38
- Zoning description: Residential
- Special conditions: Standard
Construction
Type & style
- Home type: SingleFamily
- Architectural style: Split Level
- Property subtype: Single Family Residence
Materials
- Brick, Vinyl Siding, Other
- Roof: Asphalt,Shingle
Condition
- Year built: 2003
Utilities & green energy
- Sewer: On Site Septic
- Water: Well
Community & neighborhood
Location
- Region: Henryville
- Subdivision: Timber Hill Community Assoc.
HOA & financial
HOA
- Has HOA: Yes
- HOA fee: $810 annually
- Amenities included: Clubhouse, Outdoor Pool
- Services included: None
Other
Other facts
- Listing terms: Cash,Conventional
- Road surface type: Paved
Price history
| Date | Event | Price |
|---|---|---|
| 5/5/2025 | Sold | $330,000+10%$181/sqft |
Source: PMAR #PM-130474 Report a problem | ||
| 4/9/2025 | Pending sale | $299,900$165/sqft |
Source: PMAR #PM-130474 Report a problem | ||
| 4/4/2025 | Listed for sale | $299,900$165/sqft |
Source: PMAR #PM-130474 Report a problem | ||
| 3/25/2025 | Pending sale | $299,900$165/sqft |
Source: PMAR #PM-130474 Report a problem | ||
| 3/18/2025 | Listed for sale | $299,900$165/sqft |
Source: PMAR #PM-130474 Report a problem | ||
Public tax history
| Year | Property taxes | Tax assessment |
|---|---|---|
| 2025 | $3,852 +8.6% | $132,760 |
| 2024 | $3,546 +7.4% | $132,760 |
| 2023 | $3,301 +1.8% | $132,760 |
Find assessor info on the county website
Neighborhood: 18332
Nearby schools
GreatSchools rating
- 5/10Swiftwater El CenterGrades: K-3Distance: 4.3 mi
- 7/10Pocono Mountain East Junior High SchoolGrades: 7-8Distance: 4.6 mi
- 9/10Pocono Mountain East High SchoolGrades: 9-12Distance: 4.6 mi
Get pre-qualified for a loan
At Zillow Home Loans, we can pre-qualify you in as little as 5 minutes with no impact to your credit score.An equal housing lender. NMLS #10287.
Sell for more on Zillow
Get a Zillow Showcase℠ listing at no additional cost and you could sell for .
$342,000
2% more+$6,840
With Zillow Showcase(estimated)$348,840



