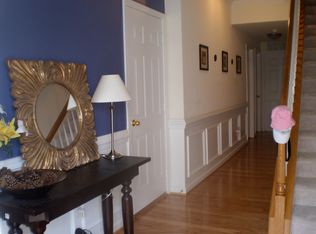Move in ready townhome in highly desirable Cary location! New carpet throughout. Open floor plan. Neutral colors. 10 ft ceilings. Spacious living room features gas log fireplace. Separate dining area. Bright and open eat-in kitchen with bay window. Large master suite includes garden tub/shower and walk in closet. HUGE 2nd bedroom with full bath and walk in closet. 1st floor bedroom with full bath. Hardwoods in foyer. Oversized deck. 1 car garage. All appliances convey.
This property is off market, which means it's not currently listed for sale or rent on Zillow. This may be different from what's available on other websites or public sources.
