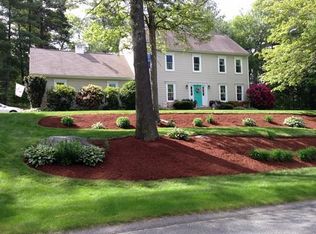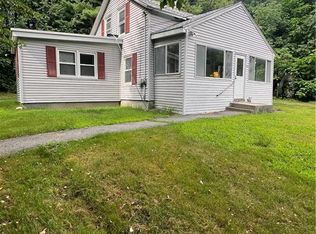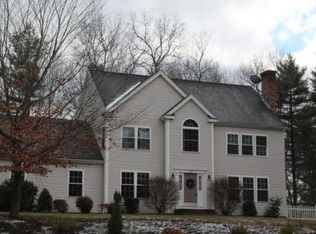OPEN HOUSE SUNDAY 7/23 1-3 pm. No showings before open house house. Amazing custom built home located in a beautiful neighborhood on a sought after cul-de-sac! Great room with 17' vaulted ceilings and sizable first-floor bedroom suite and master bath with 5' walk in his/her closets. Open floor plan with radiant heat throughout the entire first floor. Kitchen features Thermador cook top, double ovens and prep sink, large central island with seating and separate elegant dining room - the cook and entertainer's dream! Beautiful kitchen and bath counter tops. Two second floor bedrooms with Berber carpet, full bath and spacious walk-in storage above the garage with potential for another bedroom . Convenient first-floor laundry and separate 1/2 bathroom. Large yard with expansive patio with granite landing and steps, great for entertaining friends and family and plenty of room for a pool . Professionally landscaped and maintained. Partially finished basement. Security & Fire Alarm System.
This property is off market, which means it's not currently listed for sale or rent on Zillow. This may be different from what's available on other websites or public sources.


