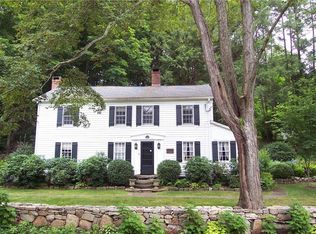Sold for $1,534,000
$1,534,000
145 Lyons Plain Road, Weston, CT 06883
5beds
3,579sqft
Single Family Residence
Built in 1845
2.25 Acres Lot
$1,494,000 Zestimate®
$429/sqft
$7,225 Estimated rent
Home value
$1,494,000
$1.42M - $1.57M
$7,225/mo
Zestimate® history
Loading...
Owner options
Explore your selling options
What's special
Historic Elegance meets today's lifestyle in this 1845 Antique w/ 145' of scenic river frontage but not in the flood zone, in Lower Weston. A property rich in history, timeless charm & character is known as the Curtis Wood House. This beautifully restored & thoughtfully modernized home features 5BRS & 4.5 baths in the main house & a legal rental cottage (480 sf included in the SF) w/ a LR, kitchenette, BR & full bath. Currently, the cottage is used as a workspace for the owner. The formal entry foyer w/ a double-sided FP leads to a spacious open concept LR which is the perfect setting for entertaining. French doors open into a stunning solarium w/ amazing garden views. There is a den/study w/ a cozy FP, built-in bookcases & wet bar- the perfect setting to unwind at the end of the day w/ a good book or a movie! The eat-in kitchen is equipped w/ professional appliances, 2 walk-in pantries, limestone flooring & copper & wood countertops. The primary suite has a sitting room, dressing room, 2 full baths & ample closet space. There are 4 additional BRS & 2 are en suite. The laundry is located on the BR level. There is a front & back staircase, C/A & generator. The separate cottage has 2 garages below it and a barn (garage) across the street. Head down to the river & enjoy your own dock where you can fish, swim or kayak on this tranquil river. There is plenty of space for recreational activities or relaxation. Conveniently located to Westport and train! Perfection in every way!
Zillow last checked: 8 hours ago
Listing updated: January 07, 2026 at 03:09pm
Listed by:
Marilyn Heffers (203)984-1068,
Coldwell Banker Realty 203-227-8424
Bought with:
Robert Appell, RES.0794442
Coldwell Banker Realty
Source: Smart MLS,MLS#: 24123267
Facts & features
Interior
Bedrooms & bathrooms
- Bedrooms: 5
- Bathrooms: 6
- Full bathrooms: 5
- 1/2 bathrooms: 1
Primary bedroom
- Features: Bedroom Suite, Cedar Closet(s), Dressing Room, Full Bath, Tub w/Shower, Hardwood Floor
- Level: Upper
Bedroom
- Features: Skylight, Hardwood Floor
- Level: Main
Bedroom
- Features: Full Bath, Hardwood Floor
- Level: Upper
Bedroom
- Features: Full Bath, Hardwood Floor
- Level: Upper
Bedroom
- Features: Hardwood Floor
- Level: Upper
Den
- Features: Built-in Features, Wet Bar, Fireplace, Hardwood Floor
- Level: Main
Dining room
- Features: Fireplace, Hardwood Floor
- Level: Main
Kitchen
- Features: Bay/Bow Window, Dining Area, Pantry, Stone Floor
- Level: Main
Living room
- Features: Beamed Ceilings, Fireplace, Hardwood Floor
- Level: Main
Other
- Features: Dining Area, Galley, Full Bath, Hardwood Floor
- Level: Other
Sun room
- Features: French Doors, Stone Floor
- Level: Main
Heating
- Forced Air, Radiator, Oil
Cooling
- Central Air, Zoned
Appliances
- Included: Gas Range, Microwave, Range Hood, Refrigerator, Freezer, Dishwasher, Washer, Dryer, Water Heater
- Laundry: Upper Level
Features
- Wired for Data, Entrance Foyer, In-Law Floorplan
- Doors: French Doors
- Windows: Storm Window(s)
- Basement: Partial,Unfinished,Sump Pump,Storage Space,Interior Entry,Concrete
- Attic: None
- Number of fireplaces: 2
Interior area
- Total structure area: 3,579
- Total interior livable area: 3,579 sqft
- Finished area above ground: 3,579
Property
Parking
- Total spaces: 3
- Parking features: Barn, Detached, Driveway, Unpaved, Private, Gravel
- Garage spaces: 3
- Has uncovered spaces: Yes
Features
- Patio & porch: Patio
- Exterior features: Rain Gutters, Garden, Lighting, Stone Wall
- Fencing: Wood,Partial
- Has view: Yes
- View description: Water
- Has water view: Yes
- Water view: Water
- Waterfront features: Waterfront, River Front, Walk to Water, Dock or Mooring, Beach Access
Lot
- Size: 2.25 Acres
- Features: Level, Sloped, Landscaped, Historic District
Details
- Additional structures: Barn(s), Guest House
- Parcel number: 406205
- Zoning: R
- Other equipment: Generator
Construction
Type & style
- Home type: SingleFamily
- Architectural style: Colonial,Antique
- Property subtype: Single Family Residence
Materials
- Clapboard, Wood Siding
- Foundation: Concrete Perimeter, Stone
- Roof: Asphalt,Flat
Condition
- New construction: No
- Year built: 1845
Utilities & green energy
- Sewer: Septic Tank
- Water: Well
Green energy
- Energy efficient items: Windows
Community & neighborhood
Security
- Security features: Security System
Location
- Region: Weston
- Subdivision: Lower Weston
Price history
| Date | Event | Price |
|---|---|---|
| 1/7/2026 | Sold | $1,534,000-2.2%$429/sqft |
Source: | ||
| 1/5/2026 | Pending sale | $1,569,000$438/sqft |
Source: | ||
| 9/4/2025 | Listed for sale | $1,569,000+58.6%$438/sqft |
Source: | ||
| 9/9/2022 | Sold | $989,000-1%$276/sqft |
Source: | ||
| 9/9/2022 | Contingent | $999,000$279/sqft |
Source: | ||
Public tax history
| Year | Property taxes | Tax assessment |
|---|---|---|
| 2025 | $17,801 +1.8% | $744,800 |
| 2024 | $17,480 -4.1% | $744,800 +35.1% |
| 2023 | $18,229 +0.3% | $551,390 |
Find assessor info on the county website
Neighborhood: 06883
Nearby schools
GreatSchools rating
- 9/10Weston Intermediate SchoolGrades: 3-5Distance: 1.4 mi
- 8/10Weston Middle SchoolGrades: 6-8Distance: 1.7 mi
- 10/10Weston High SchoolGrades: 9-12Distance: 1.6 mi
Schools provided by the listing agent
- Elementary: Hurlbutt
- Middle: Weston
- High: Weston
Source: Smart MLS. This data may not be complete. We recommend contacting the local school district to confirm school assignments for this home.
Get pre-qualified for a loan
At Zillow Home Loans, we can pre-qualify you in as little as 5 minutes with no impact to your credit score.An equal housing lender. NMLS #10287.
Sell with ease on Zillow
Get a Zillow Showcase℠ listing at no additional cost and you could sell for —faster.
$1,494,000
2% more+$29,880
With Zillow Showcase(estimated)$1,523,880
