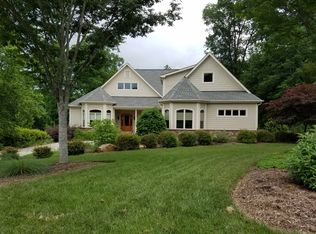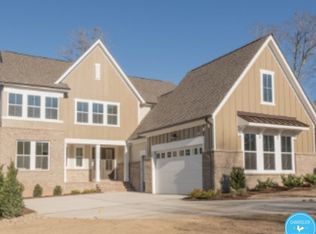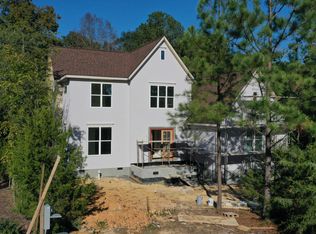Sold for $1,221,750
$1,221,750
145 Lookout Rdg, Pittsboro, NC 27312
4beds
3,919sqft
Single Family Residence, Residential
Built in 2024
0.37 Acres Lot
$1,161,400 Zestimate®
$312/sqft
$4,783 Estimated rent
Home value
$1,161,400
$1.05M - $1.29M
$4,783/mo
Zestimate® history
Loading...
Owner options
Explore your selling options
What's special
Welcome to your dream home! This new construction stunner exudes classic elegance with luxurious designer upgrades throughout. Located in the highly sought-after Chapel Ridge Golf Community, this home combines style, comfort, and convenience, just minutes from Chatham Park. As you step inside, you're immediately greeted by arched openings, custom trim and visual comfort designer lighting that seamlessly enhance the open layout. The first floor features a spacious primary suite and a guest bedroom, making this home ideal for main-level living with added privacy for guests. Solid core doors with brass hardware and designer lighting throughout provide an unmatched level of sophistication and attention to detail. No detail has been overlooked - from the stunning unlacquered brass faucets to the gorgeous free-standing tub and infrared sauna in the primary bathroom, designed for ultimate relaxation. The walk-in unfinished storage area offers endless possibilities, whether you're looking to add square footage or create a personalized space to suit your needs. This property comes equipped with 3 laundry hookups for ultimate convenience, and the insulated garage is roughed in for a mini split and has a 240-volt EV charger, ensuring you're prepared for the future. Beyond the home itself, enjoy a true resort-like lifestyle with access to Chapel Ridge's amazing amenities, including a pool, gym, tennis and pickleball courts, volleyball and basketball courts, and a grill area perfect for entertaining.
Zillow last checked: 8 hours ago
Listing updated: October 28, 2025 at 12:41am
Listed by:
Lisa Skumpija 919-946-3486,
Absolute Realty Company, LLC
Bought with:
Cindi Honeycutt, 294963
Keller Williams Realty
Source: Doorify MLS,MLS#: 10068003
Facts & features
Interior
Bedrooms & bathrooms
- Bedrooms: 4
- Bathrooms: 5
- Full bathrooms: 4
- 1/2 bathrooms: 1
Heating
- Electric, Forced Air, Heat Pump, Natural Gas
Cooling
- Central Air
Appliances
- Included: Dishwasher, Disposal, Gas Range, Microwave, Plumbed For Ice Maker, Range Hood, Refrigerator, Tankless Water Heater, Oven, Wine Refrigerator
- Laundry: Laundry Room, Main Level, Multiple Locations, Sink, Other
Features
- Ceiling Fan(s), Crown Molding, Double Vanity, Entrance Foyer, High Speed Internet, Kitchen Island, Open Floorplan, Pantry, Master Downstairs, Quartz Counters, Recessed Lighting, Room Over Garage, Sauna, Storage, Walk-In Closet(s), Walk-In Shower, Water Closet, Wet Bar
- Flooring: Carpet, Hardwood, Tile
- Number of fireplaces: 1
- Fireplace features: Gas Log
Interior area
- Total structure area: 3,919
- Total interior livable area: 3,919 sqft
- Finished area above ground: 3,919
- Finished area below ground: 0
Property
Parking
- Total spaces: 3
- Parking features: Attached, Concrete, Driveway, Garage, Garage Door Opener
- Attached garage spaces: 3
Features
- Levels: Two
- Stories: 2
- Patio & porch: Covered, Patio, Porch, Screened
- Exterior features: Rain Gutters
- Pool features: Community
- Has view: Yes
Lot
- Size: 0.37 Acres
- Features: Back Yard, Front Yard, Garden, Landscaped, Sprinklers In Front, Sprinklers In Rear
Details
- Parcel number: 83443
- Special conditions: Standard
Construction
Type & style
- Home type: SingleFamily
- Architectural style: Craftsman, Traditional
- Property subtype: Single Family Residence, Residential
Materials
- Brick, Fiber Cement, Lap Siding, Shake Siding
- Foundation: Block
- Roof: Metal, Shingle
Condition
- New construction: Yes
- Year built: 2024
- Major remodel year: 2024
Utilities & green energy
- Sewer: Public Sewer
- Water: Public
- Utilities for property: Cable Available, Electricity Connected, Natural Gas Connected, Phone Available, Sewer Connected, Water Connected, Underground Utilities
Green energy
- Energy efficient items: Thermostat
Community & neighborhood
Community
- Community features: Clubhouse, Fitness Center, Golf, Playground, Pool, Tennis Court(s)
Location
- Region: Pittsboro
- Subdivision: Chapel Ridge
HOA & financial
HOA
- Has HOA: Yes
- HOA fee: $1,380 annually
- Amenities included: Basketball Court, Clubhouse, Fitness Center, Management, Picnic Area, Playground, Pool, Recreation Facilities, Tennis Court(s)
- Services included: Road Maintenance, Snow Removal, Storm Water Maintenance
Price history
| Date | Event | Price |
|---|---|---|
| 4/24/2025 | Sold | $1,221,750-2.2%$312/sqft |
Source: | ||
| 3/25/2025 | Pending sale | $1,249,000$319/sqft |
Source: | ||
| 3/24/2025 | Price change | $1,249,000-3.8%$319/sqft |
Source: | ||
| 3/17/2025 | Pending sale | $1,299,000$331/sqft |
Source: | ||
| 2/28/2025 | Price change | $1,299,000-3.8%$331/sqft |
Source: | ||
Public tax history
Tax history is unavailable.
Neighborhood: 27312
Nearby schools
GreatSchools rating
- 8/10Horton MiddleGrades: 5-8Distance: 3.5 mi
- 8/10Northwood HighGrades: 9-12Distance: 3.8 mi
- 7/10Pittsboro ElementaryGrades: PK-4Distance: 5.8 mi
Schools provided by the listing agent
- Elementary: Chatham - Pittsboro
- Middle: Chatham - Horton
- High: Chatham - Northwood
Source: Doorify MLS. This data may not be complete. We recommend contacting the local school district to confirm school assignments for this home.
Get a cash offer in 3 minutes
Find out how much your home could sell for in as little as 3 minutes with a no-obligation cash offer.
Estimated market value$1,161,400
Get a cash offer in 3 minutes
Find out how much your home could sell for in as little as 3 minutes with a no-obligation cash offer.
Estimated market value
$1,161,400


