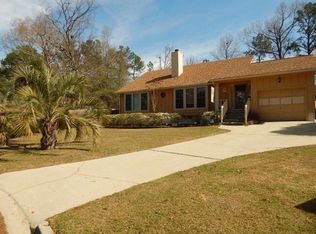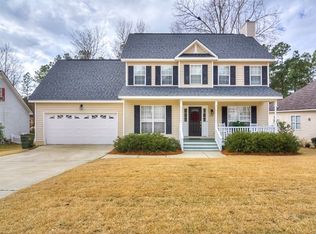Sold for $223,000
$223,000
145 Longridge Loop, Aiken, SC 29803
3beds
1,706sqft
Single Family Residence
Built in 1997
10,018.8 Square Feet Lot
$230,400 Zestimate®
$131/sqft
$1,935 Estimated rent
Home value
$230,400
$207,000 - $256,000
$1,935/mo
Zestimate® history
Loading...
Owner options
Explore your selling options
What's special
This charming 3-bedroom, 2-bathroom ranch in a highly desirable southside neighborhood has so much to offer! Begin your day with a peaceful coffee on the private screened-in porch, overlooking a shaded, tranquil backyard—a perfect retreat for relaxation.
Inside, the spacious living room boasts a striking cathedral ceiling and a cozy gas fireplace, seamlessly flowing into the dining area, creating an inviting space ideal for gatherings. The home includes a generously sized laundry room for added convenience, while the large garage offers plenty of storage and workspace. Don't miss out on this exceptional home—come see it today!
Zillow last checked: 8 hours ago
Listing updated: January 28, 2025 at 05:10am
Listed by:
Lea McCullough,
Keller Williams Realty Aiken Partners
Bought with:
Brandi Cook + Vikki Crossland - Aiken Homes Team
Meybohm Real Estate - Aiken
Source: Aiken MLS,MLS#: 214403
Facts & features
Interior
Bedrooms & bathrooms
- Bedrooms: 3
- Bathrooms: 2
- Full bathrooms: 2
Primary bedroom
- Level: Main
Bedroom 2
- Level: Main
Bedroom 3
- Level: Main
Dining room
- Level: Main
Kitchen
- Level: Main
Living room
- Level: Main
Utility room
- Level: Main
Heating
- Gas Pack
Cooling
- Central Air, Electric
Appliances
- Included: Microwave, Range, Self Cleaning Oven, Refrigerator, Dishwasher, Dryer, Electric Water Heater
Features
- Walk-In Closet(s), Bedroom on 1st Floor, Ceiling Fan(s), Primary Downstairs, Kitchen Island, Pantry, Eat-in Kitchen
- Flooring: Carpet, Vinyl
- Basement: None
- Number of fireplaces: 1
- Fireplace features: Gas, Living Room
Interior area
- Total structure area: 1,706
- Total interior livable area: 1,706 sqft
- Finished area above ground: 1,706
- Finished area below ground: 0
Property
Parking
- Total spaces: 2
- Parking features: Attached
- Attached garage spaces: 2
Features
- Levels: One
- Patio & porch: Patio, Porch, Screened
- Pool features: Community
Lot
- Size: 10,018 sqft
- Dimensions: 61 x 132 x 103 x 120
- Features: Corner Lot, Landscaped, Level, Sprinklers In Front, Sprinklers In Rear
Details
- Additional structures: Shed(s)
- Parcel number: 1062022021
- Zoning description: Residential
- Special conditions: Standard
- Horse amenities: None
Construction
Type & style
- Home type: SingleFamily
- Architectural style: Contemporary
- Property subtype: Single Family Residence
Materials
- Wood Siding
- Foundation: Block
- Roof: Composition
Condition
- New construction: No
- Year built: 1997
Utilities & green energy
- Sewer: Public Sewer
- Water: Public
- Utilities for property: Cable Available
Community & neighborhood
Community
- Community features: Internet Available
Location
- Region: Aiken
- Subdivision: Sandstone
HOA & financial
HOA
- Has HOA: Yes
- HOA fee: $235 annually
Other
Other facts
- Listing terms: Contract
- Road surface type: Paved
Price history
| Date | Event | Price |
|---|---|---|
| 3/18/2025 | Listing removed | $2,100$1/sqft |
Source: Aiken MLS #215927 Report a problem | ||
| 3/7/2025 | Price change | $2,100-4.5%$1/sqft |
Source: Aiken MLS #215927 Report a problem | ||
| 2/20/2025 | Listed for rent | $2,200$1/sqft |
Source: Aiken MLS #215927 Report a problem | ||
| 1/15/2025 | Sold | $223,000-10.8%$131/sqft |
Source: | ||
| 12/7/2024 | Pending sale | $249,900$146/sqft |
Source: | ||
Public tax history
| Year | Property taxes | Tax assessment |
|---|---|---|
| 2025 | $2,610 +281% | $10,260 +50% |
| 2024 | $685 -0.2% | $6,840 |
| 2023 | $686 +2.8% | $6,840 |
Find assessor info on the county website
Neighborhood: 29803
Nearby schools
GreatSchools rating
- 8/10Chukker Creek Elementary SchoolGrades: PK-5Distance: 1.8 mi
- 5/10M. B. Kennedy Middle SchoolGrades: 6-8Distance: 1.3 mi
- 6/10South Aiken High SchoolGrades: 9-12Distance: 1.2 mi
Schools provided by the listing agent
- Elementary: Chukker Creek
- Middle: Aiken Intermediate 6th-Kennedy Middle 7th&8th
- High: Aiken
Source: Aiken MLS. This data may not be complete. We recommend contacting the local school district to confirm school assignments for this home.
Get pre-qualified for a loan
At Zillow Home Loans, we can pre-qualify you in as little as 5 minutes with no impact to your credit score.An equal housing lender. NMLS #10287.
Sell with ease on Zillow
Get a Zillow Showcase℠ listing at no additional cost and you could sell for —faster.
$230,400
2% more+$4,608
With Zillow Showcase(estimated)$235,008

