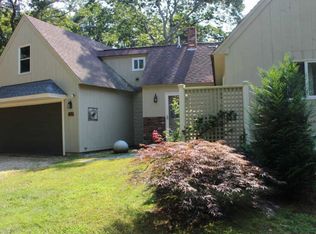BEAUTIFUL UPDATED HOME ON 3.6 ACRES. CLOSE PROXIMITY TO YORK BEACHES AND 5 MINUTES TO OGUNQUIT. THIS PROPERTY HAS 3 BEDROOMS, 2 FULL BATHS, UPDATED KITCHEN WITH GRANITE COUNTERS, SPACIOUS MASTER SUIT COMPLETE WITH JET TUB AND SHOWER. BACK PATIO LENDS ITSELF TO OUTDOOR ENTERTAINMENT SPACE FOR FAMILY AND FRIENDS. A COZY PELLET STOVE AND BEAUTIFUL TILE FLOORS MAKES THE LIVING ROOM TOASTY WARM ON COOL NIGHTS. 23x20 HEATED STUDIO/SHOP. EASY ACCESS TO Mt. AGAMENTICUS FOR OUTDOOR RECREATION WITH ITS HIKING TRAILS.
This property is off market, which means it's not currently listed for sale or rent on Zillow. This may be different from what's available on other websites or public sources.

