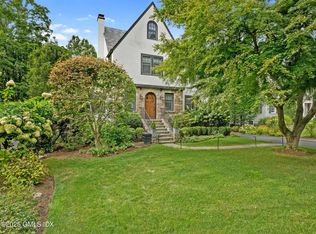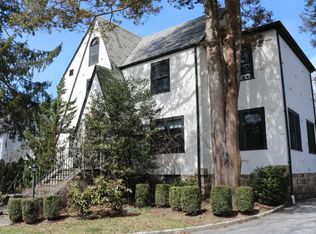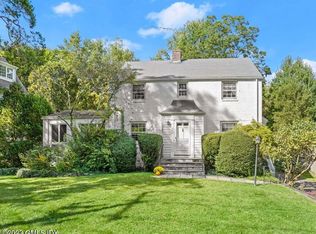Newly constructed by its current owner in 2008, this handsome Riverside colonial offers not just a wonderful location, walking distance to Binney Park, Old Greenwich shopping, Riverside schools, & train, but also all the elegance you would expect from a custom-built house. The 2nd floor bedrooms feature soaring ceilings in gracious, sun-filled south & western facing spaces. Downstairs, the fashionable white, gourmet kitchen is enhanced by an enormous family rm opening to an equally generous deck. The inviting living and dining rooms plus a 5th bedrm/office w en suite bath complete the first floor layout. An additional surprise is the immaculate basement suitable for as many uses as can be imagined. Loads of storage.Simply put, this is the right home in the right place at the right time!
This property is off market, which means it's not currently listed for sale or rent on Zillow. This may be different from what's available on other websites or public sources.


