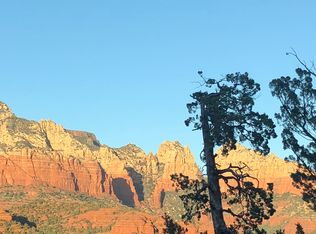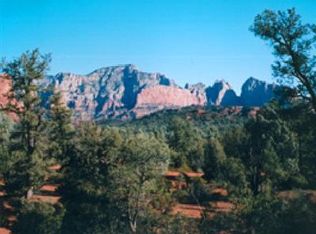1st time on the market - the artistic features, timeless natural components, and VIEWS in the coveted Soldiers Pass location cannot be matched. Casa de la Zaguan was named for the inviting passageway between the driveway and embracing courtyard that offers solitude. The flow of the living spaces lends itself to intimate settings both inside and out, as well as large gatherings. Designed by the acclaimed ''Master of the Southwest'', William Tull, his signature elements can be experienced throughout: Dutch doors; hand carved corbels; saguaro ribbed vents; tumbled travertine; hand-hewn black walnut floors and cabinetry; individualized ceilings accented with vigas and latillas. Guest suites are conveniently located yet offer seclusion from the main living spaces. 11 fireplaces inside/out
This property is off market, which means it's not currently listed for sale or rent on Zillow. This may be different from what's available on other websites or public sources.

