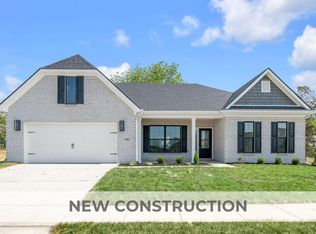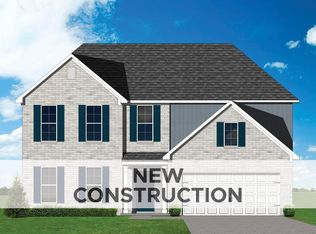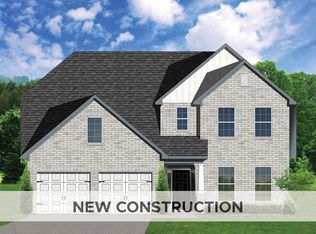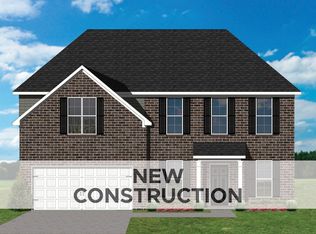Sold for $457,777 on 05/20/25
$457,777
145 Limestone Ln, Georgetown, KY 40324
5beds
2,715sqft
Single Family Residence
Built in 2024
7,927.92 Square Feet Lot
$461,600 Zestimate®
$169/sqft
$-- Estimated rent
Home value
$461,600
$406,000 - $526,000
Not available
Zestimate® history
Loading...
Owner options
Explore your selling options
What's special
The listing is almost complete! The Jackson II is a spacious five-bedroom home with a downstairs guest suite, full bath & bay window. The 2-story foyer has a railed overlook above and encompasses a stairway with a feature window over the landing. The family room & breakfast overlook the rear yard, and the centrally located kitchen is open to all main living areas of the home, for good traffic flow & entertaining. A large pass-through utility room/mudroom is on the first floor and accesses a back hallway convenient to the bathroom and kitchen. The guest suite is located off this hallway, creating a nice combination of privacy and accessibility. Nine-foot ceilings throughout the first floor are included. The upstairs primary bedroom suite features a large bedroom with trey ceiling, & luxury bath with his-and-her vanities, linen closet, enclosed commode, garden tub, & separate fully tiled shower, adjacent to a roomy closet. Three additional bedrooms, one with a large walk-in closet, share a bath. Exterior plan details include a 12x14 covered back patio, front porch, board and batten siding accents, &true radius head windows. Job #93UC
Zillow last checked: 8 hours ago
Listing updated: August 29, 2025 at 12:07am
Listed by:
Christy Rock 859-396-7820,
Christies International Real Estate Bluegrass
Bought with:
Victoria Byrd, 289876
Real Broker, LLC
Source: Imagine MLS,MLS#: 24023800
Facts & features
Interior
Bedrooms & bathrooms
- Bedrooms: 5
- Bathrooms: 3
- Full bathrooms: 3
Primary bedroom
- Level: Second
Bedroom 1
- Level: First
Bedroom 2
- Level: Second
Bedroom 3
- Level: Second
Bedroom 4
- Level: Second
Bathroom 1
- Description: Full Bath
- Level: First
Bathroom 2
- Description: Full Bath
- Level: Second
Bathroom 3
- Description: Full Bath
- Level: Second
Dining room
- Level: First
Dining room
- Level: First
Family room
- Level: First
Family room
- Level: First
Foyer
- Level: First
Foyer
- Level: First
Kitchen
- Description: with breakfast area
- Level: First
Utility room
- Level: First
Heating
- Forced Air, Zoned
Cooling
- Electric, Zoned
Appliances
- Included: Disposal, Dishwasher, Range
- Laundry: Electric Dryer Hookup, Washer Hookup
Features
- Walk-In Closet(s)
- Flooring: Carpet, Other
- Windows: Screens
- Has basement: No
- Has fireplace: No
Interior area
- Total structure area: 2,715
- Total interior livable area: 2,715 sqft
- Finished area above ground: 2,715
- Finished area below ground: 0
Property
Parking
- Total spaces: 2
- Parking features: Attached Garage, Driveway, Garage Door Opener
- Garage spaces: 2
- Has uncovered spaces: Yes
Features
- Levels: Two
- Has view: Yes
- View description: Neighborhood
Lot
- Size: 7,927 sqft
Details
- Parcel number: NEW00124
Construction
Type & style
- Home type: SingleFamily
- Property subtype: Single Family Residence
Materials
- Brick Veneer
- Foundation: Slab
- Roof: Dimensional Style
Condition
- New Construction
- New construction: Yes
- Year built: 2024
Details
- Warranty included: Yes
Utilities & green energy
- Sewer: Public Sewer
- Water: Public
Community & neighborhood
Location
- Region: Georgetown
- Subdivision: Oxford Landing
HOA & financial
HOA
- HOA fee: $260 annually
Price history
| Date | Event | Price |
|---|---|---|
| 5/20/2025 | Sold | $457,777+0.1%$169/sqft |
Source: | ||
| 4/24/2025 | Pending sale | $457,106$168/sqft |
Source: | ||
| 2/28/2025 | Price change | $457,106+1.8%$168/sqft |
Source: | ||
| 11/12/2024 | Listed for sale | $449,106$165/sqft |
Source: | ||
Public tax history
Tax history is unavailable.
Neighborhood: 40324
Nearby schools
GreatSchools rating
- 8/10Eastern Elementary SchoolGrades: K-5Distance: 1.8 mi
- 6/10Royal Spring Middle SchoolGrades: 6-8Distance: 2.4 mi
- 6/10Scott County High SchoolGrades: 9-12Distance: 3 mi
Schools provided by the listing agent
- Elementary: Eastern
- Middle: Royal Spring
- High: Scott Co
Source: Imagine MLS. This data may not be complete. We recommend contacting the local school district to confirm school assignments for this home.

Get pre-qualified for a loan
At Zillow Home Loans, we can pre-qualify you in as little as 5 minutes with no impact to your credit score.An equal housing lender. NMLS #10287.



