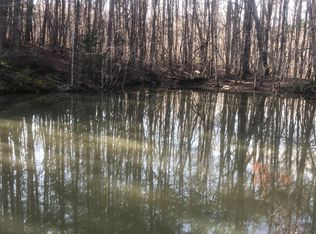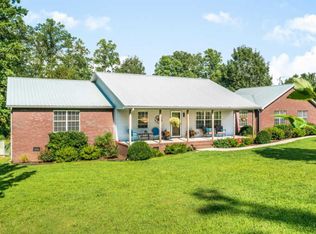Welcome to 145 Lewis Cross Road. This 2 bedroom, 2 bath home is well built and well maintained. The home is situated on 5 completely fenced acres and has a barn and an additional older home. The main house is all brick and has a welcoming front porch. Step inside to beautiful hardwood and tile floors throughout an open floor plan. The dining room is open to the spacious living room which is perfect for entertaining. The kitchen features custom cabinets, granite counter tops, stainless appliances and an oversized breakfast bar. Master suite has walk-in closet, walk-in shower & double vanities. There is an additional bedroom, full bath, laundry room and sunroom with gas log stove & starter, nice outside sitting area with firepit. The 2 car garage has plenty of storage space. The 2nd home is given no value and is used for storage only. The barn has a loft area and has tons of storage space. This property has fruit trees, grape vines and a garden area. This conveniently located 5 acre tract with 2 homes has plenty of space & lots of storage: 18x28 loft barn & 10x12 block building with concrete floor and a completely fenced yard. Call today to book your private showing!
This property is off market, which means it's not currently listed for sale or rent on Zillow. This may be different from what's available on other websites or public sources.

