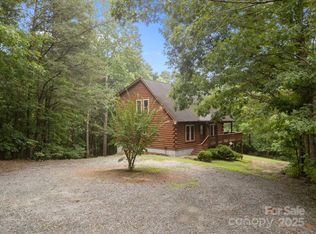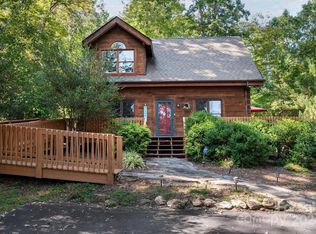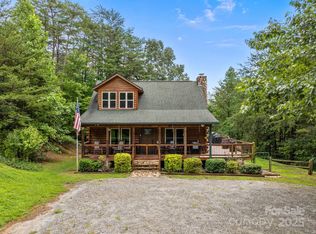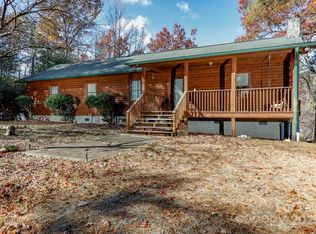Nestled in the heart of Youngs Mountain, this unique property offers +/- 4 UNRESTRICTED ACRES with a beautiful custom-built log cabin. You will be immersed by nature & surrounded by wildlife as you make your way up the scenic mile-long driveway.
Once you reach the main cabin, you will be blown away by the breathtaking views of multiple mountain ranges, which you can enjoy from the covered porch area. The home boasts original hardwood flooring throughout. Along with a charming wood-burning fireplace in the main area, full bathroom with lumbar jacuzzi, a kitchen layout designed for entertaining, all on one level!
The property adjoins the Tatanka subdivision & is in close proximity to Youngs Mountain Trail, a newer 2.1-mile hiking trail! No Drive-bys, this is the current homeowner's main residence. Only 2.8mi to local AV Market, 7mi to Lake Lure Ingles, and so much more! See MLS# 4244438 for separate option of all 27 AC + tiny cabin. See agent remarks for details on right-of-ways.
Under contract-show
Price cut: $170K (10/10)
$470,000
145 Lazy Acres Ln, Lake Lure, NC 28746
3beds
1,560sqft
Est.:
Single Family Residence
Built in 2006
4 Acres Lot
$-- Zestimate®
$301/sqft
$-- HOA
What's special
Custom-built log cabinCovered porch areaScenic mile-long drivewayCharming wood-burning fireplaceOriginal hardwood flooring
- 414 days |
- 82 |
- 2 |
Zillow last checked: 8 hours ago
Listing updated: October 16, 2025 at 06:23am
Listing Provided by:
Tara Nelon tara@pinnaclesir.com,
Pinnacle Sothebys International Realty
Source: Canopy MLS as distributed by MLS GRID,MLS#: 4192399
Facts & features
Interior
Bedrooms & bathrooms
- Bedrooms: 3
- Bathrooms: 1
- Full bathrooms: 1
- Main level bedrooms: 3
Primary bedroom
- Level: Main
Bedroom s
- Level: Main
Bedroom s
- Level: Main
Bathroom full
- Level: Main
Kitchen
- Level: Main
Laundry
- Level: Main
Living room
- Level: Main
Heating
- Heat Pump
Cooling
- Central Air
Appliances
- Included: Dishwasher, Disposal, Microwave, Washer/Dryer
- Laundry: Laundry Room, Main Level
Features
- Has basement: No
- Fireplace features: Living Room, Wood Burning
Interior area
- Total structure area: 1,560
- Total interior livable area: 1,560 sqft
- Finished area above ground: 1,560
- Finished area below ground: 0
Property
Parking
- Parking features: Driveway
- Has uncovered spaces: Yes
Features
- Levels: One
- Stories: 1
- Patio & porch: Covered, Front Porch, Side Porch, Wrap Around
- Has view: Yes
- View description: Long Range, Mountain(s), Year Round
Lot
- Size: 4 Acres
Details
- Additional structures: Other
- Parcel number: 229425
- Zoning: none
- Special conditions: Standard
Construction
Type & style
- Home type: SingleFamily
- Property subtype: Single Family Residence
Materials
- Wood
- Foundation: Crawl Space
- Roof: Metal
Condition
- New construction: No
- Year built: 2006
Utilities & green energy
- Sewer: Septic Installed
- Water: Well
- Utilities for property: Propane, Underground Utilities
Community & HOA
Community
- Subdivision: none
Location
- Region: Lake Lure
- Elevation: 1500 Feet
Financial & listing details
- Price per square foot: $301/sqft
- Tax assessed value: $319,500
- Annual tax amount: $1,631
- Date on market: 10/23/2024
- Cumulative days on market: 414 days
- Road surface type: Gravel
Estimated market value
Not available
Estimated sales range
Not available
Not available
Price history
Price history
| Date | Event | Price |
|---|---|---|
| 10/10/2025 | Price change | $470,000-26.6%$301/sqft |
Source: | ||
| 10/10/2025 | Price change | $640,000-3%$410/sqft |
Source: | ||
| 7/3/2025 | Price change | $660,000+37.5%$423/sqft |
Source: | ||
| 7/3/2025 | Price change | $480,000-28.9%$308/sqft |
Source: | ||
| 4/9/2025 | Price change | $675,000+36.4%$433/sqft |
Source: | ||
Public tax history
Public tax history
| Year | Property taxes | Tax assessment |
|---|---|---|
| 2024 | $1,631 +0.7% | $275,700 -13.7% |
| 2023 | $1,619 +17.3% | $319,500 +40.4% |
| 2022 | $1,381 -10.7% | $227,500 -10.6% |
Find assessor info on the county website
BuyAbility℠ payment
Est. payment
$2,630/mo
Principal & interest
$2261
Property taxes
$204
Home insurance
$165
Climate risks
Neighborhood: 28746
Nearby schools
GreatSchools rating
- 4/10Pinnacle Elementary SchoolGrades: PK-5Distance: 8.9 mi
- 4/10R-S Middle SchoolGrades: 6-8Distance: 12.2 mi
- 4/10R-S Central High SchoolGrades: 9-12Distance: 12.1 mi
- Loading




