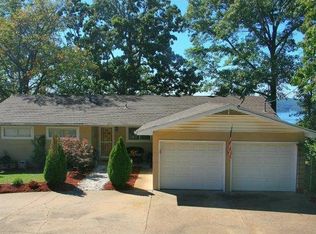Massive lakeview home on 2 acres! 4 bedroom, 3 1/2 bath near Big Cedar Lodge & Top of the Rock. Custom features throughout! Sit on one of the 3 decks and enjoy the incredible pristine Table Rock Lake views! There are too many to list but just a few fantastic features include: Rock fireplace, eat-in kitchen, John Deere room, workshop, full bar with icemaker & sink, firepit, Koi pond, fountain, privacy fence around large back yard. Perfect for kids & pets!Located in Ozark Paradise Village with many community amenities to enjoy! Close to Long Creek Marina!
This property is off market, which means it's not currently listed for sale or rent on Zillow. This may be different from what's available on other websites or public sources.
