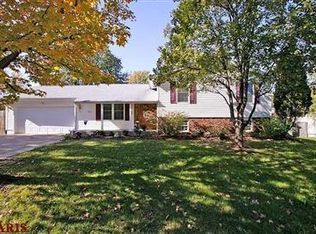WONDERFUL home, UPDATED THRUOUT! Located on a private CUL-DE-SAC street, on a nice, level lot. Everyone will agree that the focal point of this home is the FABULOUS, NEWER, & SPACIOUS Kitchen that will have you in awe w/its ABUNDANCE OF STRIKING CABINETRY, STAINLESS STEEL appliances, CUSTOM TILE backsplash, & 18-inch ceramic tile flr. The Mstr Bed Suite features the convenience of a WALK-IN closet & fully RENOVATED, private bath. The hall bath (also fully renovated)features 2 sep vanities & handsome ceramic tile floor. Dont miss the finished rm in the LL, perfect for use as a Study/Fam Rm/Weight Rm or possibly adtnl bdrm. Rough-in plumbing in LL gives you adtnl options as well. Off the back of the house is a WONDERFUL, large PATIO, overlooking the nice level lot, w/partial fencing, affording nice privacy while entertaining. Other great features: NEWER THERMAL windows; NEW HVAC in 2018; 6-panel doors; UPDATED ELEC, lighting & plumbing fixtures. SUBDIV POOL, COURTS, & STOCKED POND. WOW!
This property is off market, which means it's not currently listed for sale or rent on Zillow. This may be different from what's available on other websites or public sources.
