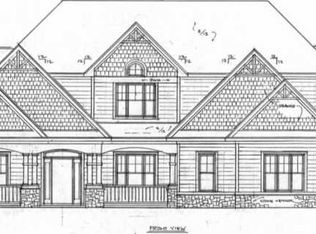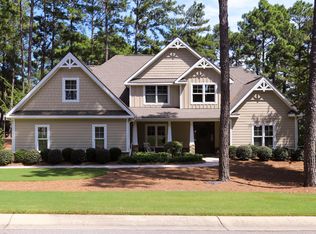WEST AUGUSTA'S ONE OF A KIND NEIGHBORHOOD!!! DOUBLE CAR GARAGE, OPEN FLOOR PLAN. MASTER BEDROOM WITH GARDEN TUB. SUPER LOCATION AND PRICE. OPEN THURS-SUNDAY FROM 2-6PM CONVENIENT TO ALL AREA HOSPITALS & I-20
This property is off market, which means it's not currently listed for sale or rent on Zillow. This may be different from what's available on other websites or public sources.


