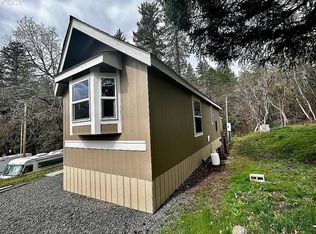Closed
$579,000
145 Kimberly Way, Grants Pass, OR 97526
4beds
3baths
2,056sqft
Single Family Residence
Built in 1977
3.14 Acres Lot
$572,700 Zestimate®
$282/sqft
$2,743 Estimated rent
Home value
$572,700
$498,000 - $653,000
$2,743/mo
Zestimate® history
Loading...
Owner options
Explore your selling options
What's special
Prime Location Across from Whitehorse Park! Nestled in a peaceful and highly desirable neighborhood, this beautifully remodeled (2003) home offers the perfect blend of space, comfort, and convenience. Sitting on 3 slightly rolling acres, this property provides a serene setting just 15 minutes from downtown Grants Pass while being directly across from Whitehorse Park for easy access to outdoor recreation. Inside, you'll find 3 bedrooms plus an office that qualifies as a 4th bedroom, two spacious living rooms, a dedicated dining area, and two cozy fireplaces. The attached two-car garage offers convenience, while the 30' x 40' detached shop with two overhead doors is ideal for storage, hobbies, or a home business. Outdoors, enjoy the fenced garden with established berry plants, perfect for homegrown produce. This is a rare opportunity to own a home in one of the most sought-after locations in Southern Oregon—don't miss it!
Zillow last checked: 8 hours ago
Listing updated: December 11, 2025 at 10:37pm
Listed by:
RE/MAX Integrity Grants Pass 541-955-8483
Bought with:
RE/MAX Integrity Grants Pass
Source: Oregon Datashare,MLS#: 220198612
Facts & features
Interior
Bedrooms & bathrooms
- Bedrooms: 4
- Bathrooms: 3
Heating
- Heat Pump, Wood
Cooling
- Heat Pump
Appliances
- Included: Cooktop, Dishwasher, Disposal, Dryer, Microwave, Oven, Refrigerator, Washer, Water Heater
Features
- Granite Counters, Linen Closet, Primary Downstairs
- Flooring: Carpet, Hardwood, Vinyl
- Basement: None
- Has fireplace: Yes
- Fireplace features: Family Room, Living Room, Wood Burning
- Common walls with other units/homes: No Common Walls
Interior area
- Total structure area: 2,056
- Total interior livable area: 2,056 sqft
Property
Parking
- Total spaces: 2
- Parking features: Asphalt, Attached, Detached, Garage Door Opener, RV Access/Parking
- Attached garage spaces: 2
Features
- Levels: One
- Stories: 1
- Patio & porch: Patio
- Fencing: Fenced
Lot
- Size: 3.14 Acres
- Features: Drip System, Garden, Landscaped, Pasture, Sprinklers In Front, Sprinklers In Rear
Details
- Additional structures: Workshop
- Parcel number: R318681
- Zoning description: Rr2 5
- Special conditions: Standard
- Horses can be raised: Yes
Construction
Type & style
- Home type: SingleFamily
- Architectural style: Ranch
- Property subtype: Single Family Residence
Materials
- Frame
- Foundation: Block
- Roof: Composition
Condition
- New construction: No
- Year built: 1977
Utilities & green energy
- Sewer: Septic Tank, Standard Leach Field
- Water: Shared Well
Community & neighborhood
Security
- Security features: Carbon Monoxide Detector(s), Smoke Detector(s)
Location
- Region: Grants Pass
- Subdivision: Kalea Estates Subdivision
Other
Other facts
- Listing terms: Cash,Conventional,FHA,VA Loan
- Road surface type: Paved
Price history
| Date | Event | Price |
|---|---|---|
| 6/4/2025 | Sold | $579,000$282/sqft |
Source: | ||
| 5/10/2025 | Pending sale | $579,000$282/sqft |
Source: | ||
| 5/5/2025 | Contingent | $579,000$282/sqft |
Source: | ||
| 4/29/2025 | Price change | $579,000-2.7%$282/sqft |
Source: | ||
| 4/22/2025 | Listed for sale | $595,000$289/sqft |
Source: | ||
Public tax history
| Year | Property taxes | Tax assessment |
|---|---|---|
| 2024 | $2,538 +18.7% | $340,800 +3% |
| 2023 | $2,139 +2.1% | $330,880 |
| 2022 | $2,095 -0.8% | $330,880 +6.1% |
Find assessor info on the county website
Neighborhood: 97526
Nearby schools
GreatSchools rating
- 3/10Ft Vannoy Elementary SchoolGrades: K-5Distance: 2.1 mi
- 6/10Fleming Middle SchoolGrades: 6-8Distance: 6.3 mi
- 6/10North Valley High SchoolGrades: 9-12Distance: 6.9 mi
Schools provided by the listing agent
- Elementary: Ft Vannoy Elem
- Middle: Fleming Middle
- High: North Valley High
Source: Oregon Datashare. This data may not be complete. We recommend contacting the local school district to confirm school assignments for this home.

Get pre-qualified for a loan
At Zillow Home Loans, we can pre-qualify you in as little as 5 minutes with no impact to your credit score.An equal housing lender. NMLS #10287.
