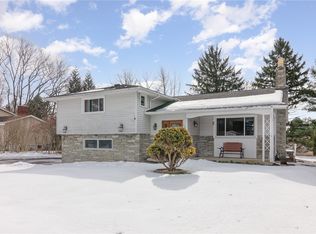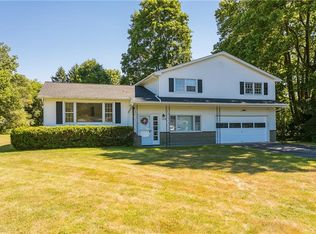OUTSTANDING 4-LEVEL SPLIT on QUIET CULDESAC! 2,000+SF *4-5 Bedrms *3-FULL Baths *GORGEOUS HARDWOODS & TILE FLOORING *ATTRACTIVE Foyer/Entry *EAT-IN Kitchen w/RECENT Updates & SS Appliances! SPACIOUS LIVING Rm w/Beauttiful STONE Fireplace & Bay Window *LARGE FORMAL DINING w/Hardwds & Slider To PRIVATE Backyard with Stone Waterfall, Large Deck & Patio! 1st Floor Laundry *LUXURIOUS Tiled Bath w/Whirlppool Tub & Sep Shower *Master Suite w/Updated Bath *SPECTACULAR Finished Basement w/Freestanding Gas Fireplace, Lots of Storage, & Egress Window- Possible 5th,Bedrm, In-Law, Teen Suite * C-Air *Roof-8-10 Yrs Tear-off! RECENT Windows *Vinyl siding *IMPRESSIVE LANDSCAPE, STAMPED Concrete Sidewalk & NEW Front Entrance! 3-CAR WIDE Paved Driveway! 2+Car Garage * Shed * MORE!
This property is off market, which means it's not currently listed for sale or rent on Zillow. This may be different from what's available on other websites or public sources.

