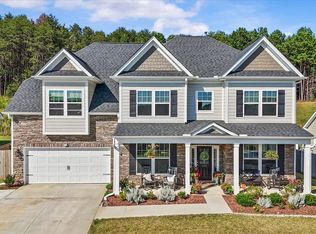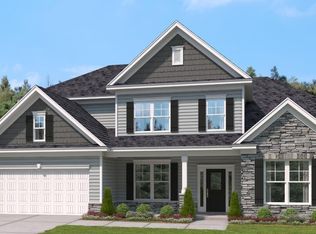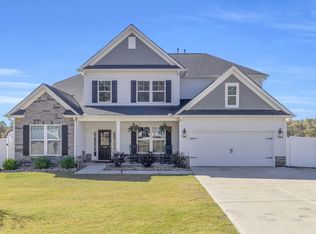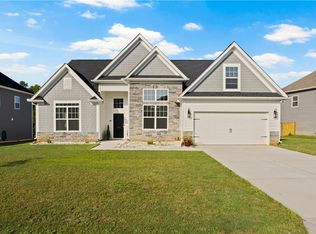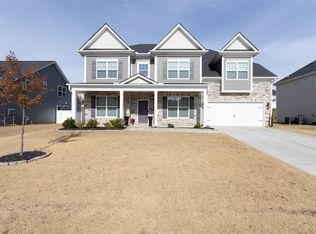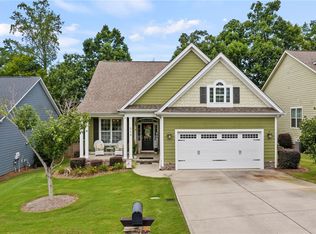OPEN HOUSE // Sunday, Dec. 7th 1-3pm. The SPACE and MAIN FLOOR LIVING you've been looking for! Welcome to a home that was designed with everyday living in mind, where every detail has been thoughtfully crafted to offer comfort, connection, and convenience. Built in 2023 and nestled in a walkable community with a NEIGHBORHOOD POOL, this nearly new residence is more than just a house—it’s a place where your family’s memories will unfold.
Set in the highly desired Powdersville school district and offering easy QUICK access to Greenville, this home combines thoughtful design with a location that supports family life at every stage.
The kitchen, with its oversized island, gas stove, and upgraded lighting, flows easily into the living room—perfect for watching the game while still keeping an eye on the snacks. The dining room and sunroom extend your options, giving you plenty of room to host everything from laid-back football Saturdays to Thanksgiving dinners. Custom finishes like coffered ceilings, detailed trim work, and luxury vinyl plank flooring bring a touch of elegance to everyday living.
The thoughtful floor plan puts the primary bedroom and two additional bedrooms downstairs, while upstairs offers a BONUS ROOM that adapts to your lifestyle. Whether it becomes a movie room, a workout space, or simply the best seat in the house for game day, the possibilities are endless. With a FOURTH BEDROOM and full bath upstairs, guests can feel welcomed.
Outside, the backyard is ready for every season. Gather friends around the fire pit on crisp fall nights, string up the romantic lighting over the expanded patio, and enjoy the privacy of a flat, fenced yard that backs to trees. The custom 10x20 shed—complete with dual lofts, insulation, reinforced flooring, and a workbench—adds function and versatility for projects, storage, or hobbies. And when the holidays roll around, permanently installed trim lighting ensures your home will shine in any color or pattern you choose.
Outside the two car garage is an expanded driveway ensuring parking is never a problem when friends and family gather.
This home isn’t just move-in ready—it’s ready for the life you want to live. From casual Saturdays with friends to holiday traditions that last a lifetime, every detail here has been carefully designed to bring people together in comfort and style.
For sale
Price cut: $25.1K (11/21)
$549,900
145 Juniper Hill Dr, Easley, SC 29642
4beds
3,346sqft
Est.:
Single Family Residence
Built in 2023
0.37 Acres Lot
$539,300 Zestimate®
$164/sqft
$43/mo HOA
What's special
Two car garageNeighborhood poolFire pitOversized islandGas stoveThoughtful floor planDetailed trim work
- 42 days |
- 769 |
- 42 |
Zillow last checked: 8 hours ago
Listing updated: December 07, 2025 at 12:14pm
Listed by:
Samantha Walker 864-270-0630,
REAL GVL/REAL BROKER, LLC
Source: WUMLS,MLS#: 20293013 Originating MLS: Western Upstate Association of Realtors
Originating MLS: Western Upstate Association of Realtors
Tour with a local agent
Facts & features
Interior
Bedrooms & bathrooms
- Bedrooms: 4
- Bathrooms: 3
- Full bathrooms: 3
- Main level bathrooms: 2
- Main level bedrooms: 3
Rooms
- Room types: Bonus Room, Laundry, Sunroom
Primary bedroom
- Level: Main
- Dimensions: 14x23
Bedroom 2
- Level: Main
- Dimensions: 11x12
Bedroom 3
- Level: Main
- Dimensions: 11x12
Bedroom 4
- Level: Upper
- Dimensions: 15x11
Bonus room
- Level: Upper
- Dimensions: 20x20
Dining room
- Level: Main
- Dimensions: 11x14
Kitchen
- Level: Main
- Dimensions: 11x21
Living room
- Level: Main
- Dimensions: 16x24
Sunroom
- Dimensions: 16x15
Heating
- Natural Gas
Cooling
- Central Air, Electric
Appliances
- Included: Built-In Oven, Dishwasher, Electric Oven, Electric Range, Gas Cooktop, Disposal, Microwave, Refrigerator
Features
- Ceiling Fan(s), Cathedral Ceiling(s), Dual Sinks, Garden Tub/Roman Tub, High Ceilings, Bath in Primary Bedroom, Main Level Primary, Pull Down Attic Stairs, Quartz Counters, Sitting Area in Primary, Smooth Ceilings, Separate Shower
- Flooring: Carpet, Ceramic Tile, Luxury Vinyl Plank
- Windows: Tilt-In Windows
- Basement: None
Interior area
- Total structure area: 3,346
- Total interior livable area: 3,346 sqft
Video & virtual tour
Property
Parking
- Total spaces: 2
- Parking features: Attached, Garage
- Attached garage spaces: 2
Features
- Levels: One and One Half
- Patio & porch: Patio
- Exterior features: Sprinkler/Irrigation, Patio
- Pool features: Community
Lot
- Size: 0.37 Acres
- Features: Level, Outside City Limits, Subdivision
Details
- Parcel number: 1881001024000
Construction
Type & style
- Home type: SingleFamily
- Architectural style: Craftsman,Traditional
- Property subtype: Single Family Residence
Materials
- Cement Siding
- Foundation: Slab
- Roof: Architectural,Shingle
Condition
- Year built: 2023
Details
- Builder name: Stanley Martin
Utilities & green energy
- Sewer: Public Sewer
- Water: Public
Community & HOA
Community
- Features: Common Grounds/Area, Pool
- Security: Smoke Detector(s)
- Subdivision: Carriage Hill
HOA
- Has HOA: Yes
- Services included: Pool(s), Street Lights
- HOA fee: $515 annually
Location
- Region: Easley
Financial & listing details
- Price per square foot: $164/sqft
- Annual tax amount: $2,706
- Date on market: 9/25/2025
- Cumulative days on market: 62 days
- Listing agreement: Exclusive Right To Sell
Estimated market value
$539,300
$512,000 - $566,000
Not available
Price history
Price history
| Date | Event | Price |
|---|---|---|
| 11/21/2025 | Price change | $549,900-4.4%$164/sqft |
Source: | ||
| 10/29/2025 | Listed for sale | $575,000-4.2%$172/sqft |
Source: | ||
| 10/15/2025 | Listing removed | $599,900$179/sqft |
Source: | ||
| 10/5/2025 | Price change | $599,900-4%$179/sqft |
Source: | ||
| 9/25/2025 | Listed for sale | $625,000$187/sqft |
Source: | ||
Public tax history
Public tax history
Tax history is unavailable.BuyAbility℠ payment
Est. payment
$3,087/mo
Principal & interest
$2664
Home insurance
$192
Other costs
$231
Climate risks
Neighborhood: 29642
Nearby schools
GreatSchools rating
- NAConcrete Primary SchoolGrades: PK-2Distance: 2.7 mi
- 7/10Powdersville Middle SchoolGrades: 6-8Distance: 3.1 mi
- 9/10Powdersville HighGrades: 9-12Distance: 3.3 mi
Schools provided by the listing agent
- Elementary: Concrete Primar
- Middle: Powdersville Mi
- High: Powdersville High School
Source: WUMLS. This data may not be complete. We recommend contacting the local school district to confirm school assignments for this home.
- Loading
- Loading
