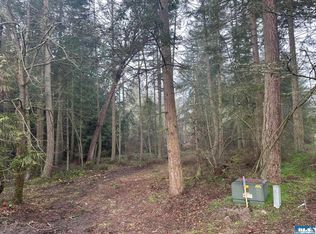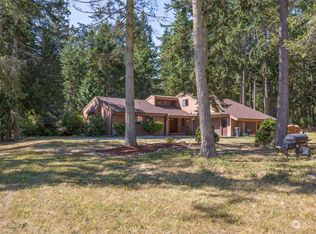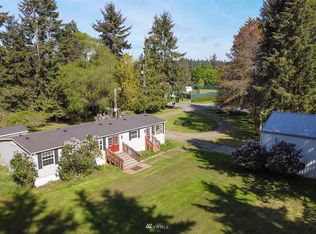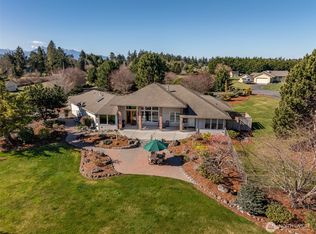Sold
Listed by:
E Michael McAleer,
RE/MAX Prime
Bought with: ZNonMember-Office-MLS
$835,000
145 John Scott Road, Sequim, WA 98382
4beds
2,424sqft
Single Family Residence
Built in 1983
1.63 Acres Lot
$848,300 Zestimate®
$344/sqft
$3,005 Estimated rent
Home value
$848,300
$755,000 - $950,000
$3,005/mo
Zestimate® history
Loading...
Owner options
Explore your selling options
What's special
Beautiful, sunny property on 1.5 private acres just minutes outside of downtown Sequim & Port Williams beach. Lovingly cared for inside & out, this bright airy home is surrounded by fruit trees, colorful gardens, raised beds, 3 separate fenced areas for pets and gardens and paver walkways through what feels like your own arboretum. Enter into the great room w/HW floors and towering ceilings heated by a cozy wood stove. Stylish kitchen with granite counters, new appliances and mosaic tile backsplash. A reverse osmosis water filter under the kitchen sink which is always nice. Primary BR suite is on the main level w/slider out to private composite deck & a gorgeous primary bathroom w/tile floors, tile shower & separate tub. Don't Miss out.
Zillow last checked: 8 hours ago
Listing updated: May 06, 2025 at 04:19pm
Listed by:
E Michael McAleer,
RE/MAX Prime
Bought with:
Non Member ZDefault
ZNonMember-Office-MLS
Source: NWMLS,MLS#: 2355713
Facts & features
Interior
Bedrooms & bathrooms
- Bedrooms: 4
- Bathrooms: 3
- Full bathrooms: 2
- 1/2 bathrooms: 1
- Main level bathrooms: 2
- Main level bedrooms: 1
Primary bedroom
- Level: Main
Bathroom full
- Level: Main
Other
- Level: Main
Dining room
- Level: Main
Entry hall
- Level: Main
Kitchen with eating space
- Level: Main
Living room
- Level: Main
Utility room
- Level: Main
Heating
- Fireplace(s), Heat Pump
Cooling
- Heat Pump
Appliances
- Included: Dishwasher(s), Disposal, Dryer(s), Microwave(s), Refrigerator(s), Stove(s)/Range(s), Washer(s), Garbage Disposal
Features
- Bath Off Primary, Ceiling Fan(s), Dining Room, Loft, Walk-In Pantry
- Flooring: Ceramic Tile, Hardwood, Carpet
- Windows: Double Pane/Storm Window, Skylight(s)
- Number of fireplaces: 1
- Fireplace features: Wood Burning, Main Level: 1, Fireplace
Interior area
- Total structure area: 2,424
- Total interior livable area: 2,424 sqft
Property
Parking
- Total spaces: 3
- Parking features: Attached Garage, Detached Garage
- Attached garage spaces: 3
Features
- Levels: Two
- Stories: 2
- Entry location: Main
- Patio & porch: Bath Off Primary, Ceiling Fan(s), Ceramic Tile, Double Pane/Storm Window, Dining Room, Fireplace, Loft, Skylight(s), Walk-In Pantry
Lot
- Size: 1.63 Acres
- Topography: Level,Partial Slope
- Residential vegetation: Fruit Trees, Garden Space
Details
- Parcel number: 033016249060
- Zoning description: Jurisdiction: County
- Special conditions: Standard
Construction
Type & style
- Home type: SingleFamily
- Property subtype: Single Family Residence
Materials
- See Remarks
- Foundation: Poured Concrete
- Roof: Composition
Condition
- Very Good
- Year built: 1983
- Major remodel year: 1983
Utilities & green energy
- Electric: Company: PUD
- Sewer: Septic Tank
- Water: Individual Well
Community & neighborhood
Location
- Region: Sequim
- Subdivision: Port Williams
Other
Other facts
- Listing terms: Cash Out,Conventional,FHA,VA Loan
- Cumulative days on market: 19 days
Price history
| Date | Event | Price |
|---|---|---|
| 5/6/2025 | Sold | $835,000+1.2%$344/sqft |
Source: | ||
| 4/6/2025 | Pending sale | $825,000$340/sqft |
Source: Olympic Listing Service #390407 Report a problem | ||
| 4/5/2025 | Price change | $825,000+0.7%$340/sqft |
Source: Olympic Listing Service #390407 Report a problem | ||
| 5/26/2023 | Pending sale | $819,000$338/sqft |
Source: | ||
| 5/24/2023 | Sold | $819,000$338/sqft |
Source: | ||
Public tax history
| Year | Property taxes | Tax assessment |
|---|---|---|
| 2024 | $5,474 +12.3% | $689,994 +6.1% |
| 2023 | $4,877 +1.3% | $650,199 +4.3% |
| 2022 | $4,815 +9.3% | $623,139 +29.5% |
Find assessor info on the county website
Neighborhood: 98382
Nearby schools
GreatSchools rating
- 8/10Helen Haller Elementary SchoolGrades: 3-5Distance: 1.6 mi
- 5/10Sequim Middle SchoolGrades: 6-8Distance: 1.7 mi
- 7/10Sequim Senior High SchoolGrades: 9-12Distance: 1.6 mi
Schools provided by the listing agent
- Middle: Sequim Mid
- High: Sequim Snr High
Source: NWMLS. This data may not be complete. We recommend contacting the local school district to confirm school assignments for this home.
Get pre-qualified for a loan
At Zillow Home Loans, we can pre-qualify you in as little as 5 minutes with no impact to your credit score.An equal housing lender. NMLS #10287.



