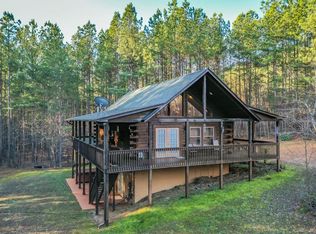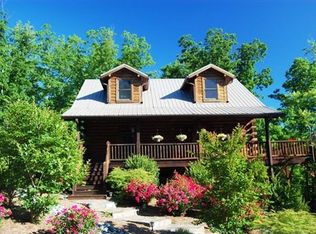Closed
$510,000
145 Jobes Trl, Mill Spring, NC 28756
3beds
2,225sqft
Single Family Residence
Built in 2007
2 Acres Lot
$519,600 Zestimate®
$229/sqft
$2,244 Estimated rent
Home value
$519,600
$395,000 - $681,000
$2,244/mo
Zestimate® history
Loading...
Owner options
Explore your selling options
What's special
Charming 3BR/3BA log home on 2 private acres situated in the gated Stonecrest community only 8 minutes to Lake Lure. Ideal as a full-time residence, vacation getaway, or rental. Features include an open-concept layout, vaulted ceilings, lots of natural light, and a finished walk-out basement with family and rec room. Relaxation and entertaining options abound with a ¾ wraparound covered porch, hot tub, firepit, level yard, and play area. Gorgeous wooded setting just minutes from Lake Lure, hiking, dining, and the Tryon Equestrian Center—plus easy access to Hendersonville and Asheville. Don't miss the opportunity to experience what this unique property has to offer! Seller offering $10,000 towards closing cost's
Zillow last checked: 8 hours ago
Listing updated: November 24, 2025 at 02:07pm
Listing Provided by:
Ian Clark realestate@myclarkteam.com,
Keller Williams Mtn Partners, LLC
Bought with:
Lyn Weaver
Premier Sotheby’s International Realty
Source: Canopy MLS as distributed by MLS GRID,MLS#: 4260882
Facts & features
Interior
Bedrooms & bathrooms
- Bedrooms: 3
- Bathrooms: 3
- Full bathrooms: 3
- Main level bedrooms: 2
Primary bedroom
- Level: Main
Bedroom s
- Level: Main
Bedroom s
- Level: Basement
Bathroom full
- Level: Main
Bathroom full
- Level: Main
Bathroom full
- Level: Basement
Dining area
- Level: Main
Family room
- Level: Basement
Flex space
- Level: Upper
Kitchen
- Level: Main
Living room
- Level: Main
Heating
- Heat Pump
Cooling
- Ceiling Fan(s), Heat Pump
Appliances
- Included: Dishwasher, Dryer, Electric Oven, Electric Range, Electric Water Heater, Microwave, Refrigerator, Washer
- Laundry: In Basement
Features
- Open Floorplan, Pantry, Walk-In Closet(s)
- Flooring: Tile, Wood
- Basement: Finished,Walk-Out Access
- Fireplace features: Living Room
Interior area
- Total structure area: 1,250
- Total interior livable area: 2,225 sqft
- Finished area above ground: 1,250
- Finished area below ground: 975
Property
Parking
- Parking features: Driveway
- Has uncovered spaces: Yes
Features
- Levels: One and One Half
- Stories: 1
- Patio & porch: Covered, Deck, Front Porch, Patio, Rear Porch, Side Porch
- Exterior features: Fire Pit
- Has spa: Yes
- Spa features: Heated
Lot
- Size: 2 Acres
- Features: Level, Private, Wooded
Details
- Parcel number: 1639959
- Zoning: R-1
- Special conditions: Standard
Construction
Type & style
- Home type: SingleFamily
- Architectural style: Cabin
- Property subtype: Single Family Residence
Materials
- Log
- Roof: Composition
Condition
- New construction: No
- Year built: 2007
Utilities & green energy
- Sewer: Septic Installed
- Water: Well
- Utilities for property: Electricity Connected
Community & neighborhood
Location
- Region: Mill Spring
- Subdivision: Stonecrest
HOA & financial
HOA
- Has HOA: Yes
- HOA fee: $400 annually
- Association name: Stonecrest POA
- Association phone: 305-218-9199
Other
Other facts
- Listing terms: Cash,Conventional,VA Loan
- Road surface type: Gravel, Paved
Price history
| Date | Event | Price |
|---|---|---|
| 11/24/2025 | Sold | $510,000-3.8%$229/sqft |
Source: | ||
| 6/10/2025 | Listed for sale | $530,000-0.4%$238/sqft |
Source: | ||
| 6/5/2025 | Listing removed | $532,000$239/sqft |
Source: | ||
| 5/3/2025 | Price change | $532,000-5%$239/sqft |
Source: | ||
| 3/17/2025 | Price change | $560,000-2.6%$252/sqft |
Source: | ||
Public tax history
| Year | Property taxes | Tax assessment |
|---|---|---|
| 2024 | $2,537 +0.5% | $446,800 |
| 2023 | $2,525 +40.7% | $446,800 +83.2% |
| 2022 | $1,794 +1% | $243,900 |
Find assessor info on the county website
Neighborhood: 28756
Nearby schools
GreatSchools rating
- 6/10Sunny View Elementary SchoolGrades: PK-5Distance: 1.8 mi
- 4/10Polk County Middle SchoolGrades: 6-8Distance: 6.9 mi
- 4/10Polk County High SchoolGrades: 9-12Distance: 9 mi
Schools provided by the listing agent
- Elementary: Pinnacle
- Middle: R-S Middle
- High: R-S Central
Source: Canopy MLS as distributed by MLS GRID. This data may not be complete. We recommend contacting the local school district to confirm school assignments for this home.
Get pre-qualified for a loan
At Zillow Home Loans, we can pre-qualify you in as little as 5 minutes with no impact to your credit score.An equal housing lender. NMLS #10287.

