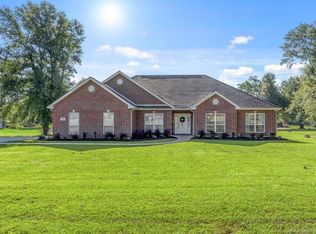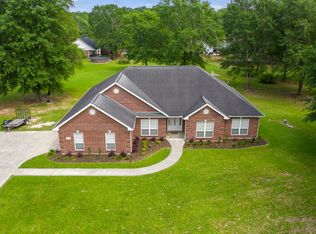Sold on 06/30/25
Price Unknown
145 Jims Cir, Ragley, LA 70657
3beds
1,908sqft
Single Family Residence, Residential
Built in 2002
0.98 Acres Lot
$351,200 Zestimate®
$--/sqft
$1,978 Estimated rent
Home value
$351,200
Estimated sales range
Not available
$1,978/mo
Zestimate® history
Loading...
Owner options
Explore your selling options
What's special
Southern charm meets modern comfort in this custom-built, one-owner home nestled on a beautifully landscaped, tree-shaded .99 acre lot in Ragley. From the moment you arrive, the classic curb appeal--with a welcoming front porch, brick accents, and twin columns--sets the tone for the warmth and elegance found throughout. Inside, you're greeted by a bright and open floorplan with 9- and 10-foot ceilings, polished concrete floors, and a warm, inviting foyer that flows effortlessly into the spacious living room. The wood-burning fireplace with a custom mantle and exposed brick surround creates the perfect focal point for cozy gatherings. The heart of the home is the kitchen, featuring custom cabinetry, granite countertops, a large center island with seating and stainless steel appliances. A formal dining area with picture windows overlooks the expansive front lawn, while a large laundry room with granite counters and extra storage adds everyday convenience. This home offers 3 large bedrooms, 2 bathrooms, plus a bonus office/flex room that could serve as a 4th bedroom, nursery, or study. The luxurious master suite includes dual vanities, his-and-her walk-in closets, a clawfoot soaking tub, and a walk-in shower--your own private retreat. Enjoy peace of mind with a new roof installed in 2021 and all new windows replaced in 2025. Step outside to the show-stopping back patio, complete with a custom brick fireplace, outdoor dining space, and mature trees offering natural shade. It's the perfect setting for entertaining or relaxing with family. The property also features an incredible 1,280 sq ft detached workshop/mancave, built in 2010, with a large recreation area, movable island bar, half bath, and a second bay ideal for a workshop or RV/boat storage with oversized roll-up doors and 50 amp electrical service. This versatile space could easily be converted into an outdoor kitchen, guest quarters, or second living area. Located in Flood Zone X, so no flood insurance is required. This stunning home truly checks every box--privacy, beauty, quality construction, and flexible space for whatever your lifestyle needs. Schedule your showing today and experience country living at its finest!
Zillow last checked: 8 hours ago
Listing updated: July 11, 2025 at 11:25am
Listed by:
Robbie Ingle 337-304-0481,
Coldwell Banker Ingle Safari Realty
Bought with:
Samantha Jagneaux, 995699102
Jagneaux Realty Group
Source: SWLAR,MLS#: SWL25001855
Facts & features
Interior
Bedrooms & bathrooms
- Bedrooms: 3
- Bathrooms: 2
- Full bathrooms: 2
- Main level bathrooms: 2
- Main level bedrooms: 3
Bathroom
- Features: Double Vanity, Soaking Tub, Walk-in shower
Kitchen
- Features: Granite Counters, Kitchen Island, Kitchen Open to Family Room, Pantry
Heating
- Central
Cooling
- Central Air, Ceiling Fan(s)
Appliances
- Included: Dishwasher, Electric Oven, Electric Range, Microwave, Refrigerator, Water Heater
- Laundry: Electric Dryer Hookup, Inside, Laundry Room, Washer Hookup
Features
- Built-in Features, Bathtub, Ceiling Fan(s), Crown Molding, Granite Counters, High Ceilings, Kitchen Island, Kitchen Open to Family Room, Open Floorplan, Pantry, Recessed Lighting, Remodeled Kitchen, Shower, Shower in Tub, Breakfast Counter / Bar, Eating Area In Dining Room, Separated Eating Area
- Has basement: No
- Has fireplace: Yes
- Fireplace features: Outside, Wood Burning
- Common walls with other units/homes: No Common Walls
Interior area
- Total structure area: 2,912
- Total interior livable area: 1,908 sqft
Property
Parking
- Parking features: Concrete, Driveway, Garage
- Has garage: Yes
- Has uncovered spaces: Yes
Features
- Levels: One
- Stories: 1
- Patio & porch: Covered, Concrete, Front Porch, Rear Porch, Patio
- Pool features: None
- Spa features: None
- Fencing: None
Lot
- Size: 0.98 Acres
- Dimensions: 180 x 239.93
- Features: Regular Lot
Details
- Additional structures: Storage, Workshop
- Parcel number: 0604204040
- Special conditions: Standard
Construction
Type & style
- Home type: SingleFamily
- Architectural style: Acadian
- Property subtype: Single Family Residence, Residential
Materials
- Brick, Spray Foam Insulation, Stucco
- Foundation: Slab
- Roof: Shingle
Condition
- Updated/Remodeled,Turnkey
- New construction: No
- Year built: 2002
Utilities & green energy
- Sewer: Mechanical
- Water: Public
- Utilities for property: Electricity Connected, Sewer Connected, Water Connected
Community & neighborhood
Location
- Region: Ragley
- Subdivision: Oak Ridge
HOA & financial
HOA
- Has HOA: No
Other
Other facts
- Road surface type: Maintained, Paved
Price history
| Date | Event | Price |
|---|---|---|
| 6/30/2025 | Sold | -- |
Source: SWLAR #SWL25001855 Report a problem | ||
| 5/5/2025 | Price change | $350,000-4.1%$183/sqft |
Source: Greater Southern MLS #SWL25001855 Report a problem | ||
| 4/3/2025 | Listed for sale | $364,800$191/sqft |
Source: Greater Southern MLS #SWL25001855 Report a problem | ||
Public tax history
Tax history is unavailable.
Neighborhood: 70657
Nearby schools
GreatSchools rating
- 8/10South Beauregard Elementary SchoolGrades: PK-3Distance: 7.4 mi
- 5/10South Beauregard High SchoolGrades: 7-12Distance: 7.6 mi
- 8/10South Beauregard Upper Elementary SchoolGrades: 4-6Distance: 7.5 mi

