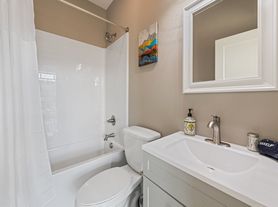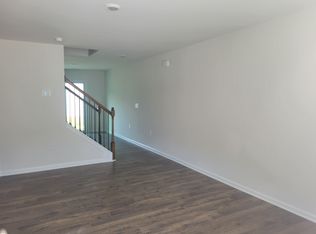Freshly renovated home with beautiful mature tree's and a large partially fenced yard for your pet with a huge detached 2 car garage workshop. Conveniently located just off of Jonathan Creek, you can be anywhere in Waynesville in minutes. Less than 10 miles from Downtown Waynesville.
Property on well and septic so no water bill!
One pet allowed. Tenant pays electric. Owner pays for lawn care.
House for rent
Accepts Zillow applications
$2,295/mo
145 Jaybird Ln, Waynesville, NC 28785
4beds
1,580sqft
Price may not include required fees and charges.
Single family residence
Available now
Cats, dogs OK
Central air
In unit laundry
Detached parking
Heat pump
What's special
Large partially fenced yard
- 11 days |
- -- |
- -- |
Travel times
Facts & features
Interior
Bedrooms & bathrooms
- Bedrooms: 4
- Bathrooms: 2
- Full bathrooms: 2
Heating
- Heat Pump
Cooling
- Central Air
Appliances
- Included: Dryer, Microwave, Oven, Refrigerator, Washer
- Laundry: In Unit
Features
- Flooring: Tile
Interior area
- Total interior livable area: 1,580 sqft
Property
Parking
- Parking features: Detached
- Details: Contact manager
Features
- Exterior features: Bicycle storage, Electricity not included in rent, Lawn, Lawn Care included in rent, Water included in rent
Details
- Parcel number: 8608479377
Construction
Type & style
- Home type: SingleFamily
- Property subtype: Single Family Residence
Utilities & green energy
- Utilities for property: Water
Community & HOA
Location
- Region: Waynesville
Financial & listing details
- Lease term: 1 Year
Price history
| Date | Event | Price |
|---|---|---|
| 10/14/2025 | Price change | $2,295-8%$1/sqft |
Source: Zillow Rentals | ||
| 10/11/2025 | Listed for rent | $2,495$2/sqft |
Source: Zillow Rentals | ||
| 4/30/2025 | Sold | $338,000-3.4%$214/sqft |
Source: | ||
| 3/21/2025 | Listed for sale | $350,000$222/sqft |
Source: | ||
| 3/8/2025 | Listing removed | $350,000$222/sqft |
Source: | ||

